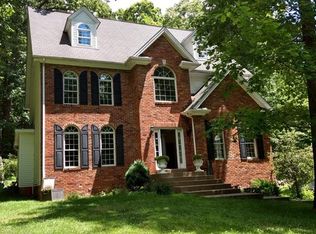Sold for $575,000
$575,000
257 Brewer Rd, Saxonburg, PA 16056
3beds
--sqft
Single Family Residence
Built in 2000
4.61 Acres Lot
$596,500 Zestimate®
$--/sqft
$2,802 Estimated rent
Home value
$596,500
$561,000 - $632,000
$2,802/mo
Zestimate® history
Loading...
Owner options
Explore your selling options
What's special
This contemporary Wetzel built chalet-style home embodies private tranquil living with its 4.6 acre lot, the long driveway that passes by a pond and leads to the home nestled amongst the trees. The design features a steeply pitched roof, exposed wood accents, and large windows that flood the interior with natural light. The cathedral living area is anchored by a fireplace and a wall of windows. Centrally located wet bar for entertaining. The kitchen, with modern appliances and ample granite counter space connects seamlessly to the dining area. The first floor primary suite has a vaulted ceiling with skylights and doors leading out to the deck. It also includes an en-suite bathroom and a walk-in closet. There is an additional bedroom, powder room & laundry on the main level. The second floor loft is an ideal office and the second primary suite is on this level, complete with en-suite and ample closets! Outside, enjoy a spacious deck, lush landscaping, and room for outdoor activities.
Zillow last checked: 8 hours ago
Listing updated: March 10, 2025 at 06:00am
Listed by:
Ronald Huber 724-282-1313,
BERKSHIRE HATHAWAY THE PREFERRED REALTY
Bought with:
Loni Munshower
EXP REALTY LLC
Source: WPMLS,MLS#: 1680468 Originating MLS: West Penn Multi-List
Originating MLS: West Penn Multi-List
Facts & features
Interior
Bedrooms & bathrooms
- Bedrooms: 3
- Bathrooms: 3
- Full bathrooms: 2
- 1/2 bathrooms: 1
Primary bedroom
- Level: Main
- Dimensions: 19x12
Primary bedroom
- Level: Upper
- Dimensions: 18x12
Bedroom 2
- Level: Main
- Dimensions: 12x12
Bonus room
- Level: Upper
- Dimensions: 13x8
Dining room
- Level: Main
- Dimensions: Combo
Entry foyer
- Level: Main
Kitchen
- Level: Main
- Dimensions: 22x21
Laundry
- Level: Main
Living room
- Level: Main
- Dimensions: 18x22
Heating
- Forced Air, Gas
Cooling
- Central Air
Appliances
- Included: Some Gas Appliances, Cooktop, Dryer, Dishwasher, Microwave, Refrigerator, Washer
Features
- Wet Bar, Kitchen Island, Pantry
- Flooring: Hardwood, Tile, Carpet
- Basement: Full,Interior Entry
- Number of fireplaces: 1
- Fireplace features: Living Room
Property
Parking
- Total spaces: 2
- Parking features: Attached, Garage, Garage Door Opener
- Has attached garage: Yes
Features
- Levels: Two
- Stories: 2
- Pool features: None
- Has view: Yes
- View description: Lake
- Has water view: Yes
- Water view: Lake
Lot
- Size: 4.61 Acres
- Dimensions: 303 x 216 x 563 x 760 x IRR
Details
- Parcel number: 1001F1616C0000
Construction
Type & style
- Home type: SingleFamily
- Architectural style: Chalet/Alpine,Two Story
- Property subtype: Single Family Residence
Materials
- Brick, Vinyl Siding
- Roof: Asphalt
Condition
- Resale
- Year built: 2000
Utilities & green energy
- Sewer: Mound Septic
- Water: Well
Community & neighborhood
Location
- Region: Saxonburg
- Subdivision: Love Plan of Lots - Lot #5
Price history
| Date | Event | Price |
|---|---|---|
| 2/14/2025 | Sold | $575,000-4.2% |
Source: | ||
| 12/14/2024 | Pending sale | $600,000 |
Source: | ||
| 12/6/2024 | Contingent | $600,000 |
Source: | ||
| 12/2/2024 | Price change | $600,000-4% |
Source: | ||
| 12/1/2024 | Price change | $624,9000% |
Source: | ||
Public tax history
| Year | Property taxes | Tax assessment |
|---|---|---|
| 2024 | $3,811 | $30,160 |
| 2023 | $3,811 +0.3% | $30,160 |
| 2022 | $3,801 | $30,160 |
Find assessor info on the county website
Neighborhood: 16056
Nearby schools
GreatSchools rating
- 8/10Knoch Primary SchoolGrades: K-3Distance: 2.8 mi
- 4/10Knoch Middle SchoolGrades: 6-8Distance: 3 mi
- 6/10Knoch High SchoolGrades: 9-12Distance: 2.9 mi
Schools provided by the listing agent
- District: Knoch
Source: WPMLS. This data may not be complete. We recommend contacting the local school district to confirm school assignments for this home.
Get pre-qualified for a loan
At Zillow Home Loans, we can pre-qualify you in as little as 5 minutes with no impact to your credit score.An equal housing lender. NMLS #10287.
