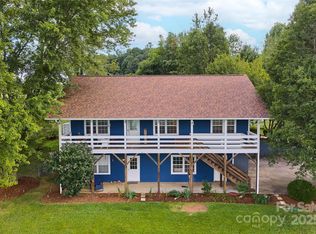Amazing views from inside and out of this well maintained three-bedroom home. Enjoy pastoral and long-range mountain views while sitting on your private covered porch. The Master bedroom has a large walk-in closet and double vanities with tub and shower and lots of storage! Two more bedrooms with views and large closets on the main level. The family will love the huge downstairs space with a large stone fireplace and walk out to the fenced backyard. Room for gardening and outdoor activities on the .9 acre lot. House is vacant and ready for showings! The home WILL NOT be disinfected after each showing. Please follow CDC'S guidelines to help protect your clients and yourself!
This property is off market, which means it's not currently listed for sale or rent on Zillow. This may be different from what's available on other websites or public sources.
