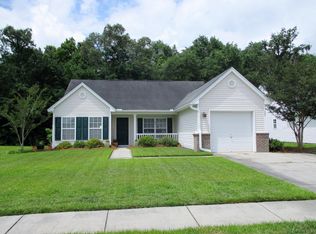Closed
$322,000
257 Border Rd, Goose Creek, SC 29445
3beds
1,433sqft
Single Family Residence
Built in 2006
9,147.6 Square Feet Lot
$320,000 Zestimate®
$225/sqft
$2,069 Estimated rent
Home value
$320,000
$304,000 - $336,000
$2,069/mo
Zestimate® history
Loading...
Owner options
Explore your selling options
What's special
Welcome to 257 Border Road, a stunning three-bedroom, two-bathroom ranch-style home that exudes charm and privacy. Situated on an oversized, fully fenced lot, this residence boasts a unique feature - a backyard that backs up to the woods, providing an extra layer of tranquility. Upon entering, the foyer sets a welcoming tone, leading you through the hall and into the open floor plan that seamlessly connects the family room, dining room, and kitchen. The vaulted ceilings add an elegant touch to the living space. The thoughtful split-bedroom floor plan ensures privacy, with the primary bedroom offering a beautiful en-suite bath featuring a large tiled shower and a walk-in closet - an ideal retreat at the end of the day. The kitchen is both functional and stylish.Featuring freshly painted cabinets, recessed lights, and a pantry. Modern fixtures and elevated finishes can be found throughout the house, adding a touch of sophistication. The home's proximity to a cul-de-sac ensures minimal traffic, contributing to a peaceful living environment. -Located in Liberty Hall Plantation, this home comes with a range of amenities, including sidewalks throughout the community, a large pool with a covered area, a volleyball court, multiple ponds for fishing, and two playgrounds. Additionally, there's a spacious green area for playing ball or enjoying a game of Frisbee. Don't miss out on the opportunity to make it yours!
Zillow last checked: 8 hours ago
Listing updated: February 27, 2024 at 12:35pm
Listed by:
RE/MAX Cornerstone Realty
Bought with:
Jeff Cook Real Estate LPT Realty
Source: CTMLS,MLS#: 24001523
Facts & features
Interior
Bedrooms & bathrooms
- Bedrooms: 3
- Bathrooms: 2
- Full bathrooms: 2
Heating
- Electric
Cooling
- Central Air
Appliances
- Laundry: Washer Hookup, Laundry Room
Features
- Ceiling - Cathedral/Vaulted, Ceiling - Smooth, High Ceilings, Walk-In Closet(s), Ceiling Fan(s), Eat-in Kitchen, Entrance Foyer, Pantry
- Flooring: Carpet, Ceramic Tile, Laminate
- Has fireplace: No
Interior area
- Total structure area: 1,433
- Total interior livable area: 1,433 sqft
Property
Parking
- Total spaces: 1
- Parking features: Garage, Attached
- Attached garage spaces: 1
Features
- Levels: One
- Stories: 1
- Fencing: Privacy
Lot
- Size: 9,147 sqft
- Features: 0 - .5 Acre, Wooded
Details
- Parcel number: 2440602013
Construction
Type & style
- Home type: SingleFamily
- Architectural style: Ranch,Traditional
- Property subtype: Single Family Residence
Materials
- Brick Veneer, Vinyl Siding
- Foundation: Slab
- Roof: Architectural
Condition
- New construction: No
- Year built: 2006
Utilities & green energy
- Sewer: Public Sewer
- Water: Public
- Utilities for property: BCW & SA, Berkeley Elect Co-Op, City of Goose Creek
Community & neighborhood
Community
- Community features: Other, Park, Pool, Walk/Jog Trails
Location
- Region: Goose Creek
- Subdivision: Liberty Hall Plantation
Other
Other facts
- Listing terms: Cash,Conventional,FHA,State Housing Authority,VA Loan
Price history
| Date | Event | Price |
|---|---|---|
| 2/27/2024 | Sold | $322,000-0.9%$225/sqft |
Source: | ||
| 1/23/2024 | Contingent | $324,900$227/sqft |
Source: | ||
| 1/20/2024 | Listed for sale | $324,900+27.9%$227/sqft |
Source: | ||
| 8/22/2023 | Sold | $254,000+34.4%$177/sqft |
Source: Public Record Report a problem | ||
| 11/5/2018 | Sold | $189,000-3.1%$132/sqft |
Source: | ||
Public tax history
| Year | Property taxes | Tax assessment |
|---|---|---|
| 2024 | $1,345 -61.9% | $10,110 -11.2% |
| 2023 | $3,526 -1.3% | $11,380 |
| 2022 | $3,572 -4% | $11,380 +49.9% |
Find assessor info on the county website
Neighborhood: 29445
Nearby schools
GreatSchools rating
- 5/10Mount Holly ElementaryGrades: PK-5Distance: 2.1 mi
- 3/10Sedgefield Middle SchoolGrades: 6-8Distance: 2.1 mi
- 3/10Goose Creek High SchoolGrades: 9-12Distance: 2.3 mi
Schools provided by the listing agent
- Elementary: Goose Creek Primary
- Middle: Sedgefield
- High: Goose Creek
Source: CTMLS. This data may not be complete. We recommend contacting the local school district to confirm school assignments for this home.
Get a cash offer in 3 minutes
Find out how much your home could sell for in as little as 3 minutes with a no-obligation cash offer.
Estimated market value
$320,000
