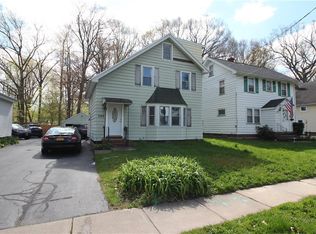Priced below assessment. This is not a bungalow or cottage. 4 bedrooms 2 full baths Colonial with a 1st Floor bedroom, Upgrades are gravel coated metal roof on house and garage, 10 yr old furnace w/ac, vinyl sided, hardwood floors, crown molding, leaded glass windows, natural wood, 150 amp electrical service, new Bilco doors from basement workshop to backyard, eat-in kitchen with sliding glass door to the deck, 3rd floor playroom, semi-finished basement, deep backyard (245 ft.)with towering trees and forever wild, 1 car garage , 2 sheds, and a dead end street with no through traffic.
This property is off market, which means it's not currently listed for sale or rent on Zillow. This may be different from what's available on other websites or public sources.
