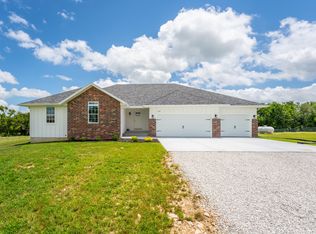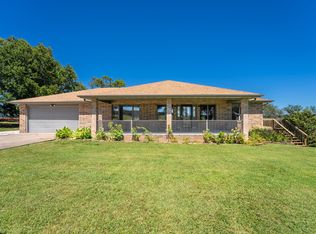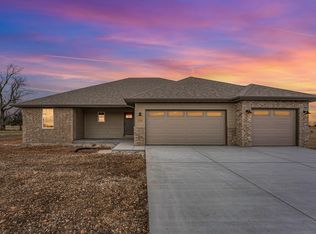Closed
Price Unknown
257 August Lane, Ozark, MO 65721
4beds
2,006sqft
Single Family Residence
Built in 2024
10.87 Acres Lot
$574,900 Zestimate®
$--/sqft
$2,628 Estimated rent
Home value
$574,900
$535,000 - $621,000
$2,628/mo
Zestimate® history
Loading...
Owner options
Explore your selling options
What's special
Located in the South part of Ozark, this is one of four homes that will share a common road in the middle of this quiet countryside. This parcel is sitting on 10.87 acres and brand new by Linville Construction! Featuring an open floor plan design with a 3 car garage and covered back porch to enjoy the sunrise! Inside you will find custom cabinets, quartz counter tops in the kitchen and granite in the baths, stainless appliances including a gas range and luxury vinyl plank flooring in all of the main living areas for ease. 4 bedrooms which are split with the master suite where you can immerse yourself in a soaking tub and/or use your custom tiled 4 ft shower, double sinks at the vanity and a large walk in closet! The utilities are White River Electric, propane gas with a leased tank, septic and this home will have a 3 party shared well. It's really quiet and beautiful out here, just take a drive out and see for yourself!!
Zillow last checked: 8 hours ago
Listing updated: October 08, 2025 at 03:08pm
Listed by:
Tonya Murfin 417-827-1405,
Southwest Missouri Realty
Bought with:
Susan Halfacre, 2018002332
EXP Realty LLC
Source: SOMOMLS,MLS#: 60260330
Facts & features
Interior
Bedrooms & bathrooms
- Bedrooms: 4
- Bathrooms: 2
- Full bathrooms: 2
Heating
- Forced Air, Central, Propane
Cooling
- Central Air
Appliances
- Included: Gas Cooktop, Propane Water Heater, Free-Standing Propane Oven, Microwave, Disposal, Dishwasher
- Laundry: Main Level, W/D Hookup
Features
- Walk-in Shower, Soaking Tub, Granite Counters, Walk-In Closet(s)
- Flooring: Carpet
- Has basement: No
- Attic: Pull Down Stairs
- Has fireplace: Yes
- Fireplace features: Gas
Interior area
- Total structure area: 2,006
- Total interior livable area: 2,006 sqft
- Finished area above ground: 2,006
- Finished area below ground: 0
Property
Parking
- Total spaces: 3
- Parking features: Driveway, Gravel
- Attached garage spaces: 3
- Has uncovered spaces: Yes
Features
- Levels: One
- Stories: 1
- Patio & porch: Covered, Deck
- Exterior features: Rain Gutters
Lot
- Size: 10.87 Acres
Details
- Parcel number: N/A
Construction
Type & style
- Home type: SingleFamily
- Architectural style: Traditional
- Property subtype: Single Family Residence
Materials
- HardiPlank Type, Vinyl Siding, Brick
- Foundation: Crawl Space
- Roof: Composition
Condition
- New construction: Yes
- Year built: 2024
Utilities & green energy
- Sewer: Septic Tank
- Water: Shared Well
Green energy
- Energy efficient items: High Efficiency - 90%+
Community & neighborhood
Location
- Region: Ozark
- Subdivision: N/A
Other
Other facts
- Listing terms: Cash,VA Loan,FHA,Conventional
Price history
| Date | Event | Price |
|---|---|---|
| 4/11/2024 | Sold | -- |
Source: | ||
| 3/25/2024 | Pending sale | $549,900$274/sqft |
Source: | ||
| 3/1/2024 | Listed for sale | $549,900$274/sqft |
Source: | ||
| 2/21/2024 | Pending sale | $549,900$274/sqft |
Source: | ||
| 2/1/2024 | Listed for sale | $549,900$274/sqft |
Source: | ||
Public tax history
Tax history is unavailable.
Neighborhood: 65721
Nearby schools
GreatSchools rating
- 8/10South Elementary SchoolGrades: K-4Distance: 3 mi
- 6/10Ozark Jr. High SchoolGrades: 8-9Distance: 4.6 mi
- 8/10Ozark High SchoolGrades: 9-12Distance: 4.9 mi
Schools provided by the listing agent
- Elementary: OZ South
- Middle: Ozark
- High: Ozark
Source: SOMOMLS. This data may not be complete. We recommend contacting the local school district to confirm school assignments for this home.


