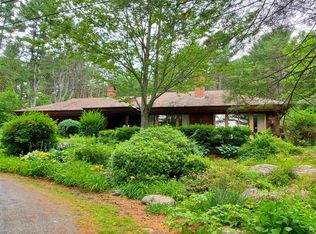This move in ready house is in a prime location in Quechee Lakes. Within biking and golf cart distance to the Quechee Club Campus and Lake Pineo. Allen Family road is located off Hillside Road and is a dead end street offering a peaceful and private location in a wonderful setting. Facing East with a large deck and patio area for all your outside activities. This is a 4 bedroom , 4 bath adorable and well cared for single level home that is sun filled and tastefully decorated. Many upgrades inside and out with A/C and an oversized, attached 2 car garage. Being offered fully furnished and if desired, a very strong, desirable rental property as well. A wonderful house offering in the heart of Quechee Lakes.
This property is off market, which means it's not currently listed for sale or rent on Zillow. This may be different from what's available on other websites or public sources.
