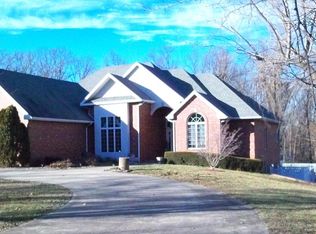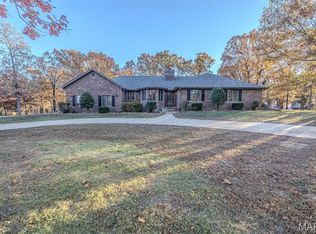Closed
Listing Provided by:
Teresa L Hough 417-664-0111,
Gateway Real Estate
Bought with: Realty Executives of Lebanon
Price Unknown
25695 Open Ridge Ln, Lebanon, MO 65536
4beds
3,369sqft
Single Family Residence
Built in 2007
0.96 Acres Lot
$483,200 Zestimate®
$--/sqft
$3,079 Estimated rent
Home value
$483,200
Estimated sales range
Not available
$3,079/mo
Zestimate® history
Loading...
Owner options
Explore your selling options
What's special
This One-Owner home is Located in a secluded neighborhood on Lebanon's North side, you will find the house of your dreams! From the time you drive in the concrete drive and you walk into this home you will find a beautiful entry way with solid wood floors with exception of Living Room and Bedrooms. As you make your way through the kitchen you will be pleased to find beautiful custom Alder Wood Cabinets and granite counter tops. The wide open living room separates two bedrooms and one bathroom from the master suite that is fit for royalty. In the basement is where you can entertain your guest with a Recreation Area and a large family room, plus a bedroom and a full bath. You may also want to have your fun outdoors in the 30' above ground swimming pool with a large deck! All of this is located on a near 1 acre lot that backs up to a large wooded area that will make you feel like you are in the country. Don't miss out on a chance to view this nice home in sought after area!
Zillow last checked: 8 hours ago
Listing updated: June 15, 2025 at 04:05pm
Listing Provided by:
Teresa L Hough 417-664-0111,
Gateway Real Estate
Bought with:
Becky S Burk, 1999105655
Realty Executives of Lebanon
Source: MARIS,MLS#: 25027293 Originating MLS: Southern Gateway Association of REALTORS
Originating MLS: Southern Gateway Association of REALTORS
Facts & features
Interior
Bedrooms & bathrooms
- Bedrooms: 4
- Bathrooms: 3
- Full bathrooms: 3
- Main level bathrooms: 2
- Main level bedrooms: 3
Heating
- Dual Fuel/Off Peak, Heat Pump, Electric, Propane
Cooling
- Ceiling Fan(s), Central Air, Electric, Heat Pump
Appliances
- Included: Dishwasher, Disposal, Microwave, Range, Refrigerator, Water Heater, Electric Water Heater
- Laundry: Main Level
Features
- Kitchen/Dining Room Combo, Walk-In Closet(s), Breakfast Bar, Kitchen Island, Custom Cabinetry, Granite Counters, Pantry, High Speed Internet, Entrance Foyer
- Flooring: Carpet, Hardwood
- Doors: Panel Door(s), Storm Door(s)
- Windows: Window Treatments, Insulated Windows, Storm Window(s)
- Basement: Full,Sleeping Area,Walk-Out Access
- Number of fireplaces: 2
- Fireplace features: Recreation Room, Family Room, Living Room
Interior area
- Total structure area: 3,369
- Total interior livable area: 3,369 sqft
- Finished area above ground: 2,032
- Finished area below ground: 1,337
Property
Parking
- Total spaces: 2
- Parking features: Additional Parking
- Garage spaces: 2
Features
- Levels: One
- Patio & porch: Deck, Patio, Covered
Lot
- Size: 0.96 Acres
- Dimensions: 210 x 200
- Features: Adjoins Wooded Area
Details
- Parcel number: 132.004013001016.000
- Special conditions: Standard
Construction
Type & style
- Home type: SingleFamily
- Architectural style: Contemporary,Ranch
- Property subtype: Single Family Residence
Condition
- Year built: 2007
Utilities & green energy
- Sewer: Septic Tank
- Water: Public
- Utilities for property: Natural Gas Available
Community & neighborhood
Security
- Security features: Smoke Detector(s)
Location
- Region: Lebanon
- Subdivision: Green Valley Ridge Estates
Other
Other facts
- Listing terms: Cash,Conventional,FHA,Other,USDA Loan,VA Loan
- Ownership: Private
- Road surface type: Concrete
Price history
| Date | Event | Price |
|---|---|---|
| 6/13/2025 | Sold | -- |
Source: | ||
| 5/4/2025 | Contingent | $479,000$142/sqft |
Source: | ||
| 4/25/2025 | Listed for sale | $479,000$142/sqft |
Source: | ||
Public tax history
| Year | Property taxes | Tax assessment |
|---|---|---|
| 2025 | $2,464 +10.9% | $43,050 +12.4% |
| 2024 | $2,222 -2.9% | $38,290 |
| 2023 | $2,288 +7.2% | $38,290 |
Find assessor info on the county website
Neighborhood: 65536
Nearby schools
GreatSchools rating
- NAJoe D. Esther Elementary SchoolGrades: PK-1Distance: 1.9 mi
- 7/10Lebanon Middle SchoolGrades: 6-8Distance: 5.1 mi
- 4/10Lebanon Sr. High SchoolGrades: 9-12Distance: 1.5 mi
Schools provided by the listing agent
- Elementary: Lebanon Riii
- Middle: Lebanon Middle School
- High: Lebanon Sr. High
Source: MARIS. This data may not be complete. We recommend contacting the local school district to confirm school assignments for this home.

