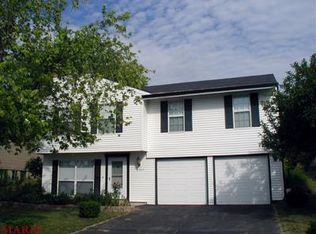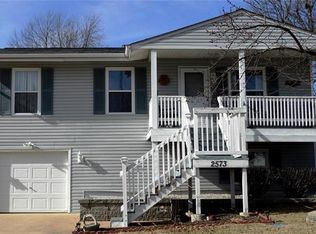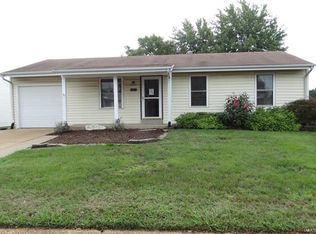Closed
Listing Provided by:
Zach J Fagas 314-971-9971,
EXP Realty, LLC
Bought with: Keller Williams Realty St. Louis
Price Unknown
2569 Weymouth Dr, High Ridge, MO 63049
3beds
1,124sqft
Single Family Residence
Built in 1980
6,098.4 Square Feet Lot
$233,000 Zestimate®
$--/sqft
$1,668 Estimated rent
Home value
$233,000
$221,000 - $245,000
$1,668/mo
Zestimate® history
Loading...
Owner options
Explore your selling options
What's special
Welcome to 2569 Weymouth Dr. Conveniently located off Highway 30, restaurants, shopping and more. This 3 bedroom 2 bathroom home is expertly painted and ready for your personal touches. Includes an attached one car garage and fully fenced backyard. Hardwood floors throughout the main floor. Basement has newly installed vinyl plank and built in shelving and a ton of natural light. All appliances included! Don’t miss out on this one! Showings begin 2/3!
Zillow last checked: 8 hours ago
Listing updated: April 28, 2025 at 05:52pm
Listing Provided by:
Zach J Fagas 314-971-9971,
EXP Realty, LLC
Bought with:
Susan J Raimondo, 2004031800
Keller Williams Realty St. Louis
Source: MARIS,MLS#: 23002988 Originating MLS: St. Louis Association of REALTORS
Originating MLS: St. Louis Association of REALTORS
Facts & features
Interior
Bedrooms & bathrooms
- Bedrooms: 3
- Bathrooms: 2
- Full bathrooms: 2
- Main level bathrooms: 1
- Main level bedrooms: 2
Heating
- Natural Gas, Forced Air
Cooling
- Ceiling Fan(s), Central Air, Electric
Appliances
- Included: Electric Range, Electric Oven, Refrigerator, Electric Water Heater
Features
- Kitchen/Dining Room Combo, Solid Surface Countertop(s)
- Flooring: Hardwood
- Windows: Storm Window(s)
- Basement: Partially Finished,Sleeping Area
- Has fireplace: No
- Fireplace features: None
Interior area
- Total structure area: 1,124
- Total interior livable area: 1,124 sqft
- Finished area above ground: 1,124
Property
Parking
- Total spaces: 1
- Parking features: Attached, Garage
- Attached garage spaces: 1
Features
- Levels: Multi/Split
Lot
- Size: 6,098 sqft
Details
- Additional structures: Shed(s)
- Parcel number: 036.013.02002045
- Special conditions: Standard
Construction
Type & style
- Home type: SingleFamily
- Architectural style: Split Foyer,Traditional
- Property subtype: Single Family Residence
Materials
- Vinyl Siding
Condition
- Year built: 1980
Utilities & green energy
- Sewer: Public Sewer
- Water: Public
Community & neighborhood
Location
- Region: High Ridge
- Subdivision: Capetown South 02
HOA & financial
HOA
- HOA fee: $150 annually
Other
Other facts
- Listing terms: Cash,Conventional,FHA,VA Loan
- Ownership: Private
- Road surface type: Concrete
Price history
| Date | Event | Price |
|---|---|---|
| 3/27/2023 | Sold | -- |
Source: | ||
| 2/7/2023 | Pending sale | $184,900$165/sqft |
Source: | ||
| 2/3/2023 | Listed for sale | $184,900+12.1%$165/sqft |
Source: | ||
| 12/15/2020 | Sold | -- |
Source: | ||
| 11/12/2020 | Pending sale | $165,000$147/sqft |
Source: RE/MAX Vision #20077998 Report a problem | ||
Public tax history
| Year | Property taxes | Tax assessment |
|---|---|---|
| 2025 | $1,517 +13% | $21,300 +14.5% |
| 2024 | $1,343 +0.5% | $18,600 |
| 2023 | $1,336 -0.1% | $18,600 |
Find assessor info on the county website
Neighborhood: 63049
Nearby schools
GreatSchools rating
- 7/10High Ridge Elementary SchoolGrades: K-5Distance: 0.6 mi
- 5/10Wood Ridge Middle SchoolGrades: 6-8Distance: 1.2 mi
- 6/10Northwest High SchoolGrades: 9-12Distance: 8.6 mi
Schools provided by the listing agent
- Elementary: High Ridge Elem.
- Middle: Northwest Valley School
- High: Northwest High
Source: MARIS. This data may not be complete. We recommend contacting the local school district to confirm school assignments for this home.
Get a cash offer in 3 minutes
Find out how much your home could sell for in as little as 3 minutes with a no-obligation cash offer.
Estimated market value$233,000
Get a cash offer in 3 minutes
Find out how much your home could sell for in as little as 3 minutes with a no-obligation cash offer.
Estimated market value
$233,000


