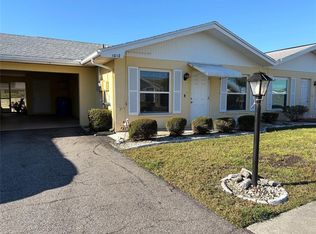Available: 2025-02-28 - Move-in ready! Be the very first to live in this stunning new construction townhome! Designed for modern living, this two-story home offers a bright and open floor plan that seamlessly connects the spacious living room, stylish kitchen, and dining areaperfect for entertaining or unwinding after a long day. Step outside to your private, screened-in patio, an ideal spot for morning coffee or evening relaxation. Upstairs, the primary suite is a true retreat, featuring a generous layout, a private en-suite bath, and a large walk-in closet. The second bedroom also boasts its own en-suite bath and walk-in closet, making it perfect for guests or a home office. Neutral tile flooring spans the main level, while plush carpeting upstairs adds warmth and comfort. A one-car garage provides extra convenience. Located in the desirable Townes at Southshore Pointe, residents enjoy exclusive access to a sparkling swimming pool. The community's prime location offers easy access to major highways for a quick commute throughout the Tampa Bay area. Plus, professionals will love the convenience of being just minutes from the brand-new Moffitt Cancer Center and St. Joseph's Hospital. Relax at nearby Bahia and Apollo beaches or enjoy the best of Tampa Bay's shopping, dining, and entertainment. Don't miss this rare opportunity to be the first to live in this beautiful new home! Call today to schedule a tour! Complete lawn maintenance, including mowing, shrub pruning, irrigation system service, turf and plant fertilization and plant pest control, is provided by the HOA. NOTE: Additional $59/mo. Resident Benefits Package is required and includes a host of time and money-saving perks, including monthly air filter delivery, concierge utility setup, on-time rent rewards, $1M identity fraud protection, credit building, online maintenance and rent payment portal, one lockout service, and one late-rent pass. Renters Liability Insurance Required. Learn more about our Resident Benefits Package.
House for rent
$1,900/mo
2569 Sunray Venus Way, Ruskin, FL 33570
2beds
1,532sqft
Price is base rent and doesn't include required fees.
Single family residence
Available now
Cats, dogs OK
Central air
In unit laundry
1 Attached garage space parking
Central
What's special
Second bedroomEn-suite bathPlush carpetingStylish kitchenDining areaNeutral tile flooringPrivate screened-in patio
- 70 days
- on Zillow |
- -- |
- -- |
Travel times
Facts & features
Interior
Bedrooms & bathrooms
- Bedrooms: 2
- Bathrooms: 3
- Full bathrooms: 2
- 1/2 bathrooms: 1
Heating
- Central
Cooling
- Central Air
Appliances
- Included: Dryer, Washer
- Laundry: In Unit
Features
- Walk In Closet
Interior area
- Total interior livable area: 1,532 sqft
Property
Parking
- Total spaces: 1
- Parking features: Attached
- Has attached garage: Yes
- Details: Contact manager
Features
- Exterior features: Heating system: Central, Walk In Closet
Details
- Parcel number: 193210D47000012000020U
Construction
Type & style
- Home type: SingleFamily
- Property subtype: Single Family Residence
Condition
- Year built: 2024
Community & HOA
Location
- Region: Ruskin
Financial & listing details
- Lease term: One year lease. Pets may be allowed by approval, call to verify.
Price history
| Date | Event | Price |
|---|---|---|
| 4/25/2025 | Price change | $1,900-5%$1/sqft |
Source: Zillow Rentals | ||
| 4/8/2025 | Price change | $2,000-4.8%$1/sqft |
Source: Zillow Rentals | ||
| 3/17/2025 | Price change | $2,100-4.5%$1/sqft |
Source: Zillow Rentals | ||
| 2/28/2025 | Listed for rent | $2,200$1/sqft |
Source: Zillow Rentals | ||
| 1/31/2025 | Listing removed | $2,200$1/sqft |
Source: Zillow Rentals | ||
![[object Object]](https://photos.zillowstatic.com/fp/25921b7911c18c7fce697a4491528bd1-p_i.jpg)
