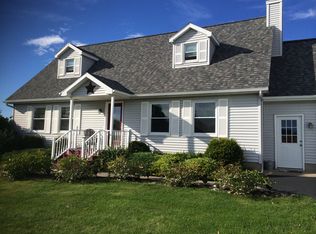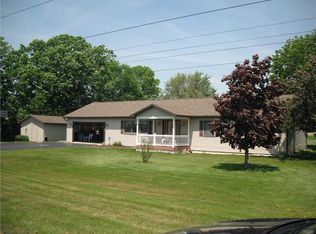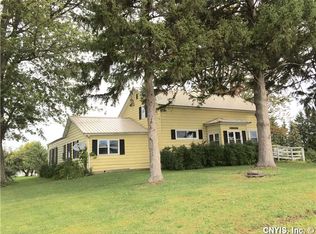Closed
$283,000
2569 Sloan Rd, Auburn, NY 13021
4beds
1,896sqft
Single Family Residence
Built in 1989
1 Acres Lot
$324,500 Zestimate®
$149/sqft
$3,116 Estimated rent
Home value
$324,500
$305,000 - $344,000
$3,116/mo
Zestimate® history
Loading...
Owner options
Explore your selling options
What's special
Welcome to 2569 Sloan Rd! This 1989 Ranch home offers 4 bedrooms and 3 full baths, with hardwood and gorgeous laminate floors throughout. Set on a spacious 1-acre lot, there's ample space for outdoor pursuits. The 2-car attached garage offers convenience and extra storage. With 1,896 square feet, the home offers practical living spaces. Enjoy serene pastoral views encompassing the property. The modern kitchen is adorned with stainless steel appliances and granite countertops, making meal preparation a breeze. Additionally, the property features a steel roof, 2 sheds for storage, a paved driveway, a back deck for outdoor enjoyment, and an established vegetable garden. This home lies in the Union Springs School District and is convenient to Auburn and Ithaca. Public record indicates 3 bedrooms and 1,615 sq ft, but an additional bedroom was added and the listed square footage is from an appraisal.
Zillow last checked: 8 hours ago
Listing updated: November 07, 2023 at 04:20am
Listed by:
Nathan W. Krause 315-730-9479,
Howard Hanna CNY Inc
Bought with:
Holly Glor, 10401355769
Kirnan Real Estate
Source: NYSAMLSs,MLS#: R1490950 Originating MLS: Rochester
Originating MLS: Rochester
Facts & features
Interior
Bedrooms & bathrooms
- Bedrooms: 4
- Bathrooms: 3
- Full bathrooms: 3
- Main level bathrooms: 3
- Main level bedrooms: 4
Heating
- Propane, Baseboard, Hot Water
Appliances
- Included: Dryer, Dishwasher, Disposal, Gas Oven, Gas Range, Microwave, Propane Water Heater, Refrigerator, Washer, Water Purifier
- Laundry: Main Level
Features
- Ceiling Fan(s), Separate/Formal Dining Room, Entrance Foyer, Separate/Formal Living Room, Guest Accommodations, Granite Counters, Pantry, Natural Woodwork, Bedroom on Main Level, Bath in Primary Bedroom, Main Level Primary, Primary Suite, Workshop
- Flooring: Hardwood, Laminate, Tile, Varies
- Windows: Thermal Windows
- Basement: Crawl Space,Sump Pump
- Number of fireplaces: 1
Interior area
- Total structure area: 1,896
- Total interior livable area: 1,896 sqft
Property
Parking
- Total spaces: 2
- Parking features: Attached, Garage
- Attached garage spaces: 2
Features
- Levels: One
- Stories: 1
- Patio & porch: Deck, Open, Porch
- Exterior features: Blacktop Driveway, Deck, Propane Tank - Leased
Lot
- Size: 1 Acres
- Dimensions: 162 x 247
- Features: Agricultural, Rectangular, Rectangular Lot, Rural Lot
Details
- Additional structures: Barn(s), Outbuilding, Poultry Coop, Shed(s), Storage
- Parcel number: 05280014300000010160040000
- Special conditions: Standard
Construction
Type & style
- Home type: SingleFamily
- Architectural style: Ranch
- Property subtype: Single Family Residence
Materials
- Frame, Vinyl Siding, Copper Plumbing
- Foundation: Block
- Roof: Metal
Condition
- Resale
- Year built: 1989
Utilities & green energy
- Electric: Circuit Breakers
- Sewer: Septic Tank
- Water: Well
- Utilities for property: High Speed Internet Available
Community & neighborhood
Location
- Region: Auburn
- Subdivision: Town Fleming
Other
Other facts
- Listing terms: Cash,Conventional,FHA,USDA Loan,VA Loan
Price history
| Date | Event | Price |
|---|---|---|
| 11/6/2023 | Sold | $283,000-2.4%$149/sqft |
Source: | ||
| 10/4/2023 | Pending sale | $289,900$153/sqft |
Source: | ||
| 9/5/2023 | Contingent | $289,900$153/sqft |
Source: | ||
| 8/13/2023 | Listed for sale | $289,900+73.6%$153/sqft |
Source: | ||
| 8/23/2016 | Sold | $167,000-6.7%$88/sqft |
Source: | ||
Public tax history
| Year | Property taxes | Tax assessment |
|---|---|---|
| 2024 | -- | $282,900 +63.1% |
| 2023 | -- | $173,500 |
| 2022 | -- | $173,500 |
Find assessor info on the county website
Neighborhood: 13021
Nearby schools
GreatSchools rating
- 6/10Andrew J Smith Elementary SchoolGrades: PK-5Distance: 6.1 mi
- 5/10Union Springs Middle SchoolGrades: 6-8Distance: 6.2 mi
- 6/10Union Springs Middle School High SchoolGrades: 9-12Distance: 6.2 mi
Schools provided by the listing agent
- District: Union Springs
Source: NYSAMLSs. This data may not be complete. We recommend contacting the local school district to confirm school assignments for this home.


