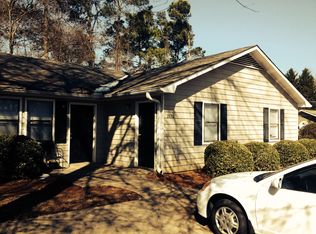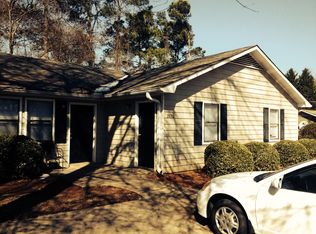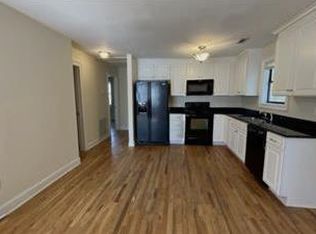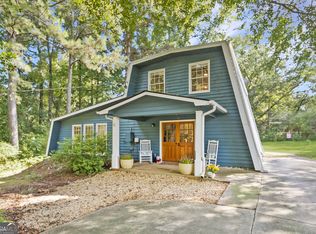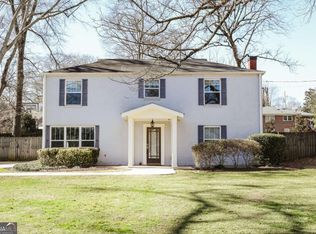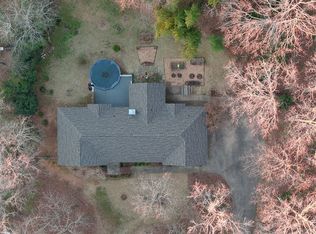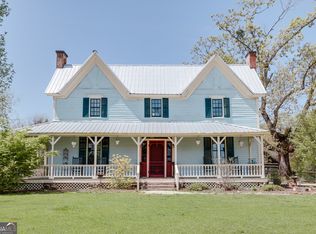A Classic City Centurial 3br/2ba work of art on 1.1 acres with opulent hardwood floors and unique period features. Features include: transoms, french doors, 4 fireplaces, high ceilings, scullery, beautiful solid wood doors, period trim, abundant closet space, tall attic space, an exterior accessed basement with:additional storage, additional laundry and mechanical. The expansive rooms, doors and windows exude a heartfelt hello while the natural light dances all around. Upon entering the driveway to the property, you immediately feel the enchantment of the land with various pathways, patios and a bonus 27 x 16 outbuilding with electricity on the back portion of the lot. You are welcomed by an expansive wrap around porch that provides access to the exquisite foyer along with a side french door entry to a spacious bedroom. Each bedroom is positioned in a corner of the home while the kitchen, scullery, bathrooms, laundry, living/dining flow effortlessly. Opportunity knocks: zoned RM-1.
Active
$650,000
2569 Riverbend Rd, Athens, GA 30605
3beds
1,848sqft
Est.:
Single Family Residence
Built in 1910
1.1 Acres Lot
$625,500 Zestimate®
$352/sqft
$-- HOA
What's special
High ceilingsDriveway to the propertyOpulent hardwood floorsUnique period featuresPeriod trimExquisite foyerExpansive wrap around porch
- 56 days |
- 2,149 |
- 88 |
Zillow last checked: 8 hours ago
Listing updated: January 12, 2026 at 11:41am
Listed by:
Rebecca Shah 706-338-5746,
Ansley RE|Christie's Int'l RE
Source: GAMLS,MLS#: 10653047
Tour with a local agent
Facts & features
Interior
Bedrooms & bathrooms
- Bedrooms: 3
- Bathrooms: 2
- Full bathrooms: 2
- Main level bathrooms: 2
- Main level bedrooms: 3
Rooms
- Room types: Other
Kitchen
- Features: Country Kitchen
Heating
- Central, Electric
Cooling
- Central Air, Electric
Appliances
- Included: Dishwasher, Dryer, Refrigerator, Washer
- Laundry: In Basement, In Hall
Features
- High Ceilings, Master On Main Level, Split Foyer, Entrance Foyer
- Flooring: Hardwood
- Basement: Crawl Space,Exterior Entry,Unfinished
- Number of fireplaces: 5
- Fireplace features: Family Room, Living Room
Interior area
- Total structure area: 1,848
- Total interior livable area: 1,848 sqft
- Finished area above ground: 1,848
- Finished area below ground: 0
Property
Parking
- Total spaces: 2
- Parking features: Attached, Carport
- Has carport: Yes
Features
- Levels: One
- Stories: 1
- Patio & porch: Patio
Lot
- Size: 1.1 Acres
- Features: Level
Details
- Additional structures: Outbuilding
- Parcel number: 181 005
Construction
Type & style
- Home type: SingleFamily
- Architectural style: Victorian
- Property subtype: Single Family Residence
Materials
- Wood Siding
- Foundation: Block
- Roof: Metal
Condition
- Resale
- New construction: No
- Year built: 1910
Utilities & green energy
- Sewer: Septic Tank
- Water: Public
- Utilities for property: Underground Utilities
Community & HOA
Community
- Features: None
- Subdivision: None
HOA
- Has HOA: No
- Services included: None
Location
- Region: Athens
Financial & listing details
- Price per square foot: $352/sqft
- Tax assessed value: $562,728
- Annual tax amount: $7,136
- Date on market: 12/3/2025
- Cumulative days on market: 56 days
- Listing agreement: Exclusive Right To Sell
- Listing terms: Cash,Conventional,Other
Estimated market value
$625,500
$594,000 - $657,000
$1,738/mo
Price history
Price history
| Date | Event | Price |
|---|---|---|
| 12/3/2025 | Listed for sale | $650,000-3.7%$352/sqft |
Source: | ||
| 7/4/2024 | Listing removed | -- |
Source: Zillow Rentals Report a problem | ||
| 6/28/2024 | Listing removed | -- |
Source: Hive MLS #1017291 Report a problem | ||
| 6/28/2024 | Listed for rent | $3,000$2/sqft |
Source: Zillow Rentals Report a problem | ||
| 5/28/2024 | Listed for sale | $675,000+132.8%$365/sqft |
Source: Hive MLS #1017291 Report a problem | ||
Public tax history
Public tax history
| Year | Property taxes | Tax assessment |
|---|---|---|
| 2024 | $7,034 +4.3% | $225,091 +4.3% |
| 2023 | $6,746 +17.4% | $215,873 +19.8% |
| 2022 | $5,748 +24.3% | $180,186 +31.3% |
Find assessor info on the county website
BuyAbility℠ payment
Est. payment
$3,751/mo
Principal & interest
$3073
Property taxes
$450
Home insurance
$228
Climate risks
Neighborhood: 30605
Nearby schools
GreatSchools rating
- 6/10Barnett Shoals Elementary SchoolGrades: PK-5Distance: 2.7 mi
- 5/10Hilsman Middle SchoolGrades: 6-8Distance: 2.4 mi
- 4/10Cedar Shoals High SchoolGrades: 9-12Distance: 2.5 mi
Schools provided by the listing agent
- Elementary: Barnett Shoals
- Middle: Hilsman
- High: Cedar Shoals
Source: GAMLS. This data may not be complete. We recommend contacting the local school district to confirm school assignments for this home.
- Loading
- Loading
