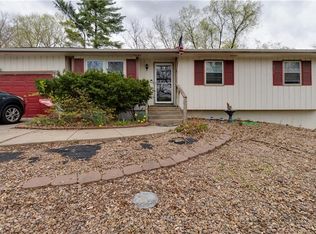Sold
Price Unknown
2569 Ousdahl Rd, Lawrence, KS 66046
4beds
3,233sqft
Single Family Residence
Built in 1966
9,583 Square Feet Lot
$374,000 Zestimate®
$--/sqft
$3,435 Estimated rent
Home value
$374,000
$352,000 - $400,000
$3,435/mo
Zestimate® history
Loading...
Owner options
Explore your selling options
What's special
At first blush, what appears to be a modest mid-century ranch plan lays way to a special home that really must be viewed from the inside to fully appreciate. At some point prior to the current owner’s stewardship, an addition to the west side of the home nearly doubled the square footage of the main level creating a home that has been loved, cherished, and upgraded throughout the years. What once was the living room is now a formal dining room where morning sunlight passes through windows and bounces off the hardwood floors towards the eat-in kitchen. Past the kitchen is a large living room which has a beautiful stone wood-burning fireplace as the focal point.Most of the rest of the added square footage was used to create an amazing primary suite the has an office, bedroom, spa-like primary bath, and walk-in closet. The original primary bedroom is now a guest suite. The mostly finished basement provides a family room, laundry room, and another large bedroom with 3/4 bath en suite. The backyard is landscaped for privacy and contains a totally cool shed that’s more for hanging out than storing stuff. Schedule a showing today! Square footage has been estimated based on the square footage provided by the Douglas County website and subtracting the unfinished portions of the basement from the created floorplan. Photos have been digitally edited and most of the interior photos come from when the house was previously listed at the end of 2023
Zillow last checked: 8 hours ago
Listing updated: June 26, 2024 at 11:33am
Listing Provided by:
Nicholas Lerner 785-843-2055,
McGrew Real Estate Inc
Bought with:
Non MLS
Non-MLS Office
Source: Heartland MLS as distributed by MLS GRID,MLS#: 2484960
Facts & features
Interior
Bedrooms & bathrooms
- Bedrooms: 4
- Bathrooms: 4
- Full bathrooms: 3
- 1/2 bathrooms: 1
Bedroom 1
- Level: First
Bedroom 2
- Level: First
Bedroom 3
- Level: First
Bedroom 4
- Level: Basement
Heating
- Forced Air
Cooling
- Electric
Features
- Basement: Finished,Full
- Number of fireplaces: 1
- Fireplace features: Wood Burning
Interior area
- Total structure area: 3,233
- Total interior livable area: 3,233 sqft
- Finished area above ground: 2,224
- Finished area below ground: 1,009
Property
Parking
- Total spaces: 2
- Parking features: Attached
- Attached garage spaces: 2
Lot
- Size: 9,583 sqft
Details
- Parcel number: 0231111202012017.000
Construction
Type & style
- Home type: SingleFamily
- Property subtype: Single Family Residence
Materials
- Frame
- Roof: Composition
Condition
- Year built: 1966
Utilities & green energy
- Sewer: Public Sewer
- Water: Public
Community & neighborhood
Location
- Region: Lawrence
- Subdivision: Other
HOA & financial
HOA
- Has HOA: No
Other
Other facts
- Listing terms: Cash,Conventional,FHA,VA Loan
- Ownership: Private
Price history
| Date | Event | Price |
|---|---|---|
| 6/26/2024 | Sold | -- |
Source: | ||
| 5/13/2024 | Contingent | $349,900$108/sqft |
Source: | ||
| 5/13/2024 | Pending sale | $349,900$108/sqft |
Source: | ||
| 4/29/2024 | Price change | $349,900-7.9%$108/sqft |
Source: | ||
| 4/24/2024 | Listed for sale | $379,900+18.8%$118/sqft |
Source: | ||
Public tax history
| Year | Property taxes | Tax assessment |
|---|---|---|
| 2024 | $4,548 +34.6% | $36,789 +38.8% |
| 2023 | $3,379 +9.8% | $26,508 +10.4% |
| 2022 | $3,077 +8.6% | $24,012 +12.6% |
Find assessor info on the county website
Neighborhood: 66046
Nearby schools
GreatSchools rating
- 4/10Schwegler Elementary SchoolGrades: K-5Distance: 0.5 mi
- 5/10Lawrence South Middle SchoolGrades: 6-8Distance: 0.9 mi
- 5/10Lawrence High SchoolGrades: 9-12Distance: 1.1 mi
Schools provided by the listing agent
- Elementary: Schwegler
- Middle: Billy Mills
- High: Lawrence
Source: Heartland MLS as distributed by MLS GRID. This data may not be complete. We recommend contacting the local school district to confirm school assignments for this home.
