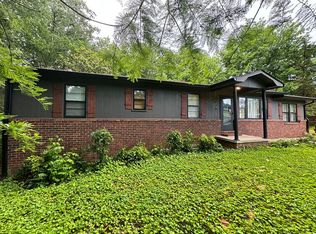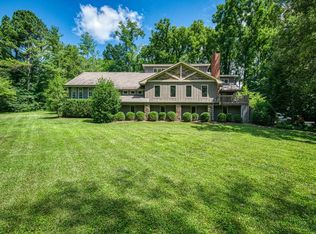Sold for $670,000
$670,000
2569 Middlebrook Rd, Cookeville, TN 38506
4beds
3,718sqft
Single Family Residence
Built in 1977
2.48 Acres Lot
$627,700 Zestimate®
$180/sqft
$2,833 Estimated rent
Home value
$627,700
$552,000 - $697,000
$2,833/mo
Zestimate® history
Loading...
Owner options
Explore your selling options
What's special
Lovingly maintained Craftsman style home! Upon driving up to the property you will first notice the beautifully landscaped grounds and the oversized detached 2 car garage, which is equipped with a storm shelter and overhead storage access. Home offers two primary ensuite, one on main level and one on upper level. Great room with wood burning stove insert. Den with woodburning fireplace, built in shelving and bar for entertaining. Large open concept kitchen with lots of cabinet space, granite countertops and custom-made wood bar. Formal dining room adjoins kitchen along with easy access to outdoor area. Lots of natural sunlight throughout. Enjoy relaxing in the hot tub or lounging by the 36'x18' in-ground pool or just sitting in your screened in back porch listening to the babbling brook on warm summer nights. Located close to Cookeville in a great established neighborhood, large corner lot with almost 2.48 acres. This home has so much to offer you just have to see it for yourself!
Zillow last checked: 8 hours ago
Listing updated: March 20, 2025 at 08:23pm
Listed by:
Corie Fields,
The Realty Firm,
Christy Ehlert-Wagner,
The Realty Firm
Bought with:
Ethan DeLoach
The Real Estate Collective
Source: UCMLS,MLS#: 226863
Facts & features
Interior
Bedrooms & bathrooms
- Bedrooms: 4
- Bathrooms: 3
- Full bathrooms: 3
- Main level bedrooms: 1
Primary bedroom
- Level: Upper
Bedroom 2
- Level: Main
Bedroom 3
- Level: Upper
Bedroom 4
- Level: Upper
Dining room
- Level: Main
Family room
- Level: Main
Kitchen
- Level: Main
Heating
- Natural Gas, Wood, Central
Cooling
- Central Air
Appliances
- Included: Dishwasher, Electric Oven, Refrigerator, Electric Range, Microwave, Washer, Dryer, Electric Water Heater
- Laundry: Main Level
Features
- New Paint, Walk-In Closet(s)
- Windows: Plantation Shutters
- Basement: Crawl Space
- Number of fireplaces: 2
- Fireplace features: Two, Insert, Wood Burning, Wood Burning Stove
Interior area
- Total structure area: 3,718
- Total interior livable area: 3,718 sqft
Property
Parking
- Total spaces: 2
- Parking features: Concrete, Garage Door Opener, Detached, Detached Carport, Garage
- Has garage: Yes
- Has carport: Yes
- Covered spaces: 2
- Has uncovered spaces: Yes
Features
- Levels: Two
- Patio & porch: Porch, Covered, Screened, Patio, Enclosed
- Exterior features: Dog Run, Decorative Lighting
- Pool features: In Ground
- Has spa: Yes
- Spa features: Heated
- Fencing: Wood,Masonry
- Has view: Yes
- View description: No Water Frontage View Description
- Water view: No Water Frontage View Description
- Waterfront features: No Water Frontage View Description, Creek
Lot
- Size: 2.48 Acres
- Features: Corner Lot, Irregular Lot, Wooded, Trees
Details
- Parcel number: Multiple
Construction
Type & style
- Home type: SingleFamily
- Property subtype: Single Family Residence
Materials
- Stone, Wood Siding, Frame
- Roof: Composition
Condition
- Year built: 1977
Utilities & green energy
- Electric: Circuit Breakers
- Gas: Natural Gas
- Sewer: Septic Tank
- Water: Public
- Utilities for property: Natural Gas Available, Natural Gas Connected
Community & neighborhood
Security
- Security features: Smoke Detector(s), Security System
Location
- Region: Cookeville
- Subdivision: Oak Park
Other
Other facts
- Road surface type: Paved
Price history
| Date | Event | Price |
|---|---|---|
| 8/7/2024 | Sold | $670,000-0.7%$180/sqft |
Source: | ||
| 7/13/2024 | Contingent | $674,900$182/sqft |
Source: | ||
| 7/13/2024 | Listed for sale | $674,900$182/sqft |
Source: | ||
| 7/3/2024 | Pending sale | $674,900$182/sqft |
Source: | ||
| 7/3/2024 | Contingent | $674,900$182/sqft |
Source: | ||
Public tax history
| Year | Property taxes | Tax assessment |
|---|---|---|
| 2024 | $2,673 -30.9% | $100,500 -30.9% |
| 2023 | $3,870 +79.5% | $145,475 +66.8% |
| 2022 | $2,156 | $87,225 |
Find assessor info on the county website
Neighborhood: 38506
Nearby schools
GreatSchools rating
- 7/10Algood Middle SchoolGrades: PK,5-8Distance: 1.9 mi
- 8/10Cookeville High SchoolGrades: PK,9-12Distance: 1 mi
- 7/10Northeast Elementary SchoolGrades: PK-4Distance: 2 mi
Get pre-qualified for a loan
At Zillow Home Loans, we can pre-qualify you in as little as 5 minutes with no impact to your credit score.An equal housing lender. NMLS #10287.

