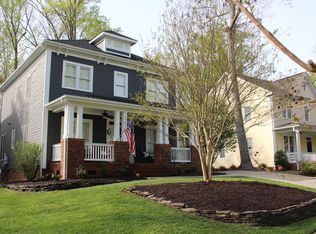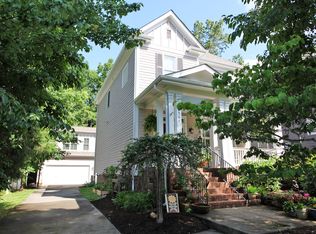Closed
$1,005,000
2569 Lower Assembly Dr, Fort Mill, SC 29708
5beds
3,273sqft
Single Family Residence
Built in 2001
0.26 Acres Lot
$1,009,900 Zestimate®
$307/sqft
$3,096 Estimated rent
Home value
$1,009,900
$959,000 - $1.07M
$3,096/mo
Zestimate® history
Loading...
Owner options
Explore your selling options
What's special
Located on one of the best streets in Baxter Village, this lovely home offers the perfect combination of comfort & luxury in a prime location. This 5-bedroom, 3.5-bath home features hardwood floors, custom moldings, .26 acre wooded lot, backing to the community trails & within walking distance to the Community Center pool/playground/Village Green. The recently updated Kitchen is the Heart of Home, w/new cabinetry, quartzite countertops, 36" gas cooktop & hood, double ovens, apron-front sink, bar w/beverage fridge & DOG WATERING Station! Upstairs you’ll find the owner’s suite w/updated bathroom & custom closets; 3 additional bedrooms & bath. There's a bonus room/bedroom w/full bath & kitchenette above the extended garage - ideal for a guest suite, home office or playroom. Outside, a large vaulted covered porch w/gas fireplace overlooks the custom paver patio w/hot tub & wooded view. The oversized garage & extra-long driveway provide added convenience. Enjoy all that Baxter has to offer!
Zillow last checked: 8 hours ago
Listing updated: May 13, 2025 at 12:05pm
Listing Provided by:
Vicki Ford vicki.ford@allentate.com,
Howard Hanna Allen Tate Southpark,
Kim Trouten,
Howard Hanna Allen Tate Southpark
Bought with:
Maria Lages
Helen Adams Realty
Source: Canopy MLS as distributed by MLS GRID,MLS#: 4243533
Facts & features
Interior
Bedrooms & bathrooms
- Bedrooms: 5
- Bathrooms: 4
- Full bathrooms: 3
- 1/2 bathrooms: 1
Primary bedroom
- Level: Upper
Bedroom s
- Level: Upper
Bedroom s
- Level: Upper
Bedroom s
- Level: Upper
Bathroom half
- Level: Main
Bathroom full
- Level: Upper
Bathroom full
- Level: Upper
Bathroom full
- Level: Third
Other
- Level: Third
Breakfast
- Level: Main
Dining room
- Level: Main
Family room
- Level: Main
Kitchen
- Level: Main
Laundry
- Level: Main
Living room
- Level: Main
Heating
- Natural Gas
Cooling
- Central Air
Appliances
- Included: Bar Fridge, Convection Oven, Dishwasher, Disposal, Double Oven, Exhaust Hood, Gas Cooktop, Gas Water Heater, Microwave, Plumbed For Ice Maker, Tankless Water Heater, Washer/Dryer
- Laundry: Laundry Room, Main Level
Features
- Pantry, Walk-In Closet(s)
- Flooring: Carpet, Tile, Wood
- Has basement: No
- Fireplace features: Family Room, Gas Log, Outside
Interior area
- Total structure area: 2,705
- Total interior livable area: 3,273 sqft
- Finished area above ground: 3,273
- Finished area below ground: 0
Property
Parking
- Total spaces: 2
- Parking features: Driveway, Detached Garage, Garage on Main Level
- Garage spaces: 2
- Has uncovered spaces: Yes
Features
- Levels: Two
- Stories: 2
- Patio & porch: Covered, Front Porch, Patio, Rear Porch
- Pool features: Community
- Has spa: Yes
- Spa features: Heated
- Fencing: Back Yard
Lot
- Size: 0.26 Acres
- Features: Wooded
Details
- Parcel number: 6550401039
- Zoning: BV
- Special conditions: Standard
Construction
Type & style
- Home type: SingleFamily
- Property subtype: Single Family Residence
Materials
- Fiber Cement
- Foundation: Crawl Space
- Roof: Shingle
Condition
- New construction: No
- Year built: 2001
Utilities & green energy
- Sewer: Public Sewer
- Water: City
- Utilities for property: Cable Available, Electricity Connected
Community & neighborhood
Security
- Security features: Carbon Monoxide Detector(s), Smoke Detector(s)
Community
- Community features: Playground, Sidewalks, Street Lights, Tennis Court(s), Walking Trails
Location
- Region: Fort Mill
- Subdivision: Baxter Village
HOA & financial
HOA
- Has HOA: Yes
- HOA fee: $550 semi-annually
- Association name: Kuester
- Association phone: 704-973-9019
Other
Other facts
- Listing terms: Cash,Conventional
- Road surface type: Concrete, Paved
Price history
| Date | Event | Price |
|---|---|---|
| 5/13/2025 | Sold | $1,005,000+3.1%$307/sqft |
Source: | ||
| 4/10/2025 | Listed for sale | $975,000$298/sqft |
Source: | ||
Public tax history
| Year | Property taxes | Tax assessment |
|---|---|---|
| 2025 | -- | $19,188 +15% |
| 2024 | $2,937 +3.8% | $16,686 |
| 2023 | $2,830 +0.9% | $16,686 |
Find assessor info on the county website
Neighborhood: Baxter Village
Nearby schools
GreatSchools rating
- 6/10Orchard Park Elementary SchoolGrades: K-5Distance: 0.5 mi
- 8/10Pleasant Knoll MiddleGrades: 6-8Distance: 1.8 mi
- 10/10Fort Mill High SchoolGrades: 9-12Distance: 1.3 mi
Schools provided by the listing agent
- Elementary: Orchard Park
- Middle: Banks Trail
- High: Fort Mill
Source: Canopy MLS as distributed by MLS GRID. This data may not be complete. We recommend contacting the local school district to confirm school assignments for this home.
Get a cash offer in 3 minutes
Find out how much your home could sell for in as little as 3 minutes with a no-obligation cash offer.
Estimated market value
$1,009,900

