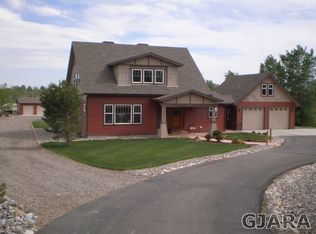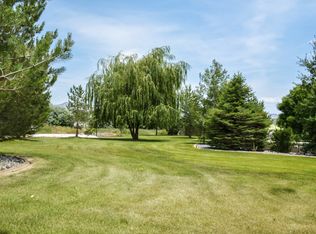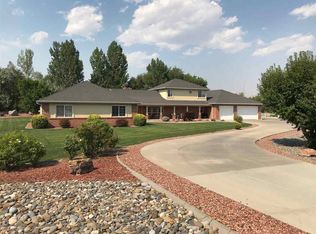A spectacular and impressive architectural surprise! "End of the lane" privacy with a close in NORTH area location! This fascinating floorplan flows from a centralized kitchen through spacious and comfortable living and entertaining areas that are designed to draw you in. 2 Luxurious master suites and everything you need on the main level. A bonus 548 sq. ft. open loft for a possible 3rd bedroom or flex space? Infloor heat and central AC. Delightful outdoor patios and lush landscape complete this 2 acre masterpiece. High end craftsmanship and quality throughout this home. Custom designed and built by Monument homes Inc. and finished by Interiors Etc. (3rd bedroom is non-conforming).
This property is off market, which means it's not currently listed for sale or rent on Zillow. This may be different from what's available on other websites or public sources.


