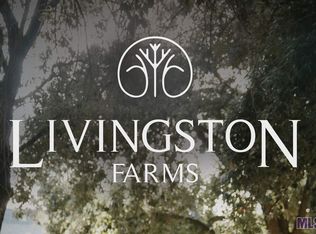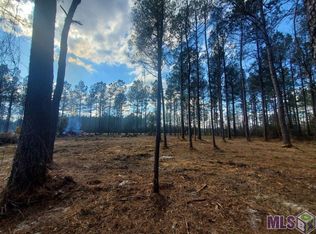Sold
Price Unknown
25689 Clyde Blount Rd, Livingston, LA 70754
3beds
2,904sqft
Single Family Residence, Residential
Built in 2022
2.21 Acres Lot
$756,000 Zestimate®
$--/sqft
$2,558 Estimated rent
Home value
$756,000
Estimated sales range
Not available
$2,558/mo
Zestimate® history
Loading...
Owner options
Explore your selling options
What's special
Welcome to this stunning 3-bed, 2-bath custom farmhouse, built in 2022 with top-tier materials and craftsmanship. Situated on 2.20 beautifully landscaped and fully fenced acres, this home blends luxury, comfort, and functionality. Inside, you’ll find a spacious split floor plan with 10–11' ceilings, 8' doors, custom shiplap, wood beams, and detailed wainscoting. The gourmet kitchen features quartz countertops, cabinet lighting, and GE Café black stainless appliances. The living area opens to a unique indoor/outdoor “country kitchen” with a natural gas grill and griddle, commercial vent hood, its own AC/heat, 2 roll-up doors, and a wood-burning stove—all of which make this space ideal for year-round entertaining. The private primary suite offers a custom tile shower, soaking tub, dual vanities, and a large walk-in closet with built-ins. A media closet with a built-in desk adds extra convenience off the rear hall near the primary suite. This energy-efficient home includes tinted low-E windows, hurricane-rated LAS Bermuda shutters (lifetime warranty), tech shield roof decking, blown insulation, and an average $110/mo electric bill! A whole-home Kohler generator powers both the main residence and the 1,800 sq ft insulated, climate-controlled bus barn which has a 50-amp RV plug, septic dump, water hookup, and half bath—perfect for RV or workshop use. Additional features include a 2-car garage with extra storage space. Relax on the screened front porch, admire the farm-style front fence with brick pillars, and enjoy full-perimeter privacy fencing with beautiful landscaping everywhere you look. Two stocked ponds with fountains and a 10X14 greenhouse complete this exceptional property. Meticulously maintained and thoughtfully designed, this one-of-a-kind home offers upscale country living just minutes from the interstate, Baton Rouge, and Hammond. Schedule a tour to appreciate every unique detail. The owners have $1.2M invested in this property and it shows!
Zillow last checked: 8 hours ago
Listing updated: June 10, 2025 at 04:21pm
Listed by:
Amanda Lass,
Keller Williams Realty Premier Partners
Bought with:
Yvonne Graham, 0995714825
Engel & Volkers Baton Rouge
Source: ROAM MLS,MLS#: 2025007039
Facts & features
Interior
Bedrooms & bathrooms
- Bedrooms: 3
- Bathrooms: 2
- Full bathrooms: 2
Primary bedroom
- Features: En Suite Bath, Ceiling 9ft Plus, Tray Ceiling(s), Master Downstairs
- Level: Main
- Area: 197.81
- Width: 15.1
Bedroom 1
- Level: Main
- Area: 151.84
- Width: 14.6
Bedroom 2
- Level: Main
- Area: 157.68
- Width: 14.6
Primary bathroom
- Features: Double Vanity, Walk-In Closet(s), Separate Shower, Soaking Tub
- Level: Main
- Area: 161.13
- Width: 13.1
Dining room
- Level: Main
- Area: 176.25
Kitchen
- Features: Stone Counters, Kitchen Island, Pantry, Cabinets Custom Built
- Level: Main
- Area: 197.4
- Width: 14
Living room
- Level: Main
- Area: 399.84
Heating
- Central
Cooling
- Multi Units, Central Air, Ceiling Fan(s)
Appliances
- Included: Gas Stove Con, Gas Cooktop, Dishwasher, Disposal, Microwave, Range/Oven, Refrigerator, Gas Water Heater, Stainless Steel Appliance(s)
- Laundry: Electric Dryer Hookup, Washer Hookup, Inside, Washer/Dryer Hookups
Features
- Eat-in Kitchen, Ceiling 9'+, Beamed Ceilings, Ceiling Varied Heights, Crown Molding
- Flooring: Ceramic Tile, Tile
- Windows: Storm Shutters, Screens, Window Treatments
- Attic: Attic Access,Storage,Multiple Attics
- Number of fireplaces: 2
- Fireplace features: Wood Burning, Wood Burning Stove
Interior area
- Total structure area: 5,765
- Total interior livable area: 2,904 sqft
Property
Parking
- Total spaces: 4
- Parking features: 4+ Cars Park, Garage, RV/Boat Port Parking, Concrete, Garage Door Opener
- Has garage: Yes
Features
- Stories: 1
- Patio & porch: Covered, Enclosed, Screened, Porch, Patio
- Exterior features: Outdoor Kitchen, Lighting, Rain Gutters
- Fencing: Full,Privacy,Wood,Wrought Iron
Lot
- Size: 2.21 Acres
- Dimensions: 289 x 392 x 359 x 228
- Features: Elevation Cert Avail, Shade Tree(s), Landscaped
Details
- Additional structures: Greenhouse, Storage
- Parcel number: 0240168AE
- Special conditions: Standard
- Other equipment: Generator
Construction
Type & style
- Home type: SingleFamily
- Architectural style: Acadian
- Property subtype: Single Family Residence, Residential
Materials
- Fiber Cement, Frame
- Foundation: Slab
- Roof: Shingle
Condition
- New construction: No
- Year built: 2022
Details
- Builder name: P & H Builders LLC
Utilities & green energy
- Gas: Other
- Sewer: Mechan. Sewer
- Water: Comm. Water
Community & neighborhood
Security
- Security features: Security System, Smoke Detector(s)
Location
- Region: Livingston
- Subdivision: Livingston Farms
Other
Other facts
- Listing terms: Cash,Conventional,VA Loan
Price history
| Date | Event | Price |
|---|---|---|
| 6/10/2025 | Sold | -- |
Source: | ||
| 5/5/2025 | Contingent | $749,000$258/sqft |
Source: | ||
| 5/2/2025 | Price change | $749,000-6.4%$258/sqft |
Source: | ||
| 4/18/2025 | Listed for sale | $799,900-11%$275/sqft |
Source: | ||
| 3/4/2025 | Listing removed | $899,000$310/sqft |
Source: | ||
Public tax history
| Year | Property taxes | Tax assessment |
|---|---|---|
| 2024 | $1,969 -13.5% | $31,550 |
| 2023 | $2,276 +227.5% | $31,550 +333.4% |
| 2022 | $695 -0.4% | $7,280 |
Find assessor info on the county website
Neighborhood: 70754
Nearby schools
GreatSchools rating
- 8/10Doyle Elementary SchoolGrades: PK-5Distance: 3.7 mi
- 6/10Doyle High SchoolGrades: 6-12Distance: 4.1 mi
Schools provided by the listing agent
- District: Livingston Parish
Source: ROAM MLS. This data may not be complete. We recommend contacting the local school district to confirm school assignments for this home.
Sell for more on Zillow
Get a Zillow Showcase℠ listing at no additional cost and you could sell for .
$756,000
2% more+$15,120
With Zillow Showcase(estimated)$771,120

