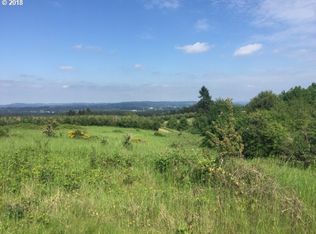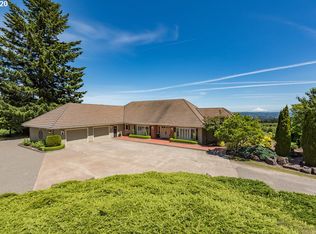Sold
$1,675,000
25682 SW Ladd Hill Rd, Sherwood, OR 97140
4beds
3,835sqft
Residential, Single Family Residence
Built in 1972
7.25 Acres Lot
$1,745,500 Zestimate®
$437/sqft
$4,572 Estimated rent
Home value
$1,745,500
$1.61M - $1.92M
$4,572/mo
Zestimate® history
Loading...
Owner options
Explore your selling options
What's special
Absolutely gorgeous custom craftsman home, tastefully updated and loaded with desirable amenities inside and out! Located approximately one mile from Old Town Sherwood, a beautifully manicured driveway leads to an incredible park-like setting anchored at the back of the property, adding to the privacy while set towards the incredible valley, territorial and majestic Mt. Hood views. This well maintained country property is light & bright, featuring an open concept great-room with wood burning fireplace, built-ins, beams, charming ceiling architecture with wood accents, and opens to the beautiful kitchen and dining room for entertaining at its best! The kitchen features many updates such as upgraded cabinetry, a butlers pantry, butcher-block island and high-end amenities including granite countertops, hardwood floors, stainless steel appliances, built-ins and an adjacent mud-room with laundry hook-up, outdoor and garage access.The formal dining room features a lovely built-in with granite countertop, and shares a double sided fireplace with the adjacent family room - an additional space that leads to an office area, updated full bathroom, and oversized guest room on the main floor. And a few steps away, a spacious storage room that could double as a great location for a roomy wine cellar, or be finished out to your heart's desire.Head up a small flight of stairs to double doors that open to an oversized bonus room, complete with a cozy stove and French doors leading out to the large deck with mountain and valley views. Continue upstairs to the primary bedroom wing, and two additional bedrooms, where you'll also find a generous size laundry room with built-ins, and a spacious common bathroom. All rooms offer picture windows with gorgeous views. You'll also find an enclosed dog run, separate pasture areas, large outbuilding w/additional parking, and amazing decks off the front and back of the home. Extensive list of features and amenities available upon request.
Zillow last checked: 8 hours ago
Listing updated: May 17, 2024 at 01:02pm
Listed by:
Jason Gardner 971-832-1234,
Premiere Property Group, LLC
Bought with:
Jason Gardner, 200503330
Premiere Property Group, LLC
Source: RMLS (OR),MLS#: 24161457
Facts & features
Interior
Bedrooms & bathrooms
- Bedrooms: 4
- Bathrooms: 4
- Full bathrooms: 3
- Partial bathrooms: 1
- Main level bathrooms: 2
Primary bedroom
- Features: Balcony, Builtin Features, Soaking Tub, Suite, Vaulted Ceiling, Walkin Closet
- Level: Upper
- Area: 240
- Dimensions: 16 x 15
Bedroom 2
- Features: Beamed Ceilings, Closet
- Level: Main
- Area: 209
- Dimensions: 19 x 11
Bedroom 3
- Features: Closet, Vaulted Ceiling
- Level: Upper
- Area: 187
- Dimensions: 17 x 11
Bedroom 4
- Features: Loft
- Level: Upper
- Area: 165
- Dimensions: 11 x 15
Dining room
- Features: Beamed Ceilings, Builtin Features, Fireplace, Formal, Hardwood Floors, Sound System, Vaulted Ceiling
- Level: Main
- Area: 132
- Dimensions: 12 x 11
Family room
- Features: Fireplace, Hardwood Floors, High Ceilings
- Level: Main
- Area: 504
- Dimensions: 28 x 18
Kitchen
- Features: Builtin Features, Eat Bar, Gourmet Kitchen, Hardwood Floors, Island, Pantry, Sound System, Granite, Vaulted Ceiling
- Level: Main
- Area: 468
- Width: 18
Living room
- Area: 484
- Dimensions: 22 x 22
Heating
- Forced Air 95 Plus, Wood Stove, Fireplace(s)
Cooling
- Central Air, Heat Pump
Appliances
- Included: Appliance Garage, Built-In Range, Dishwasher, Disposal, Down Draft, Gas Appliances, Range Hood, Stainless Steel Appliance(s), Electric Water Heater, Gas Water Heater
- Laundry: Laundry Room
Features
- Granite, High Ceilings, Sound System, Vaulted Ceiling(s), Beamed Ceilings, Built-in Features, Loft, Closet, Formal, Eat Bar, Gourmet Kitchen, Kitchen Island, Pantry, Balcony, Soaking Tub, Suite, Walk-In Closet(s), Butlers Pantry, Tile
- Flooring: Bamboo, Hardwood, Heated Tile, Slate, Tile, Wall to Wall Carpet, Wood
- Doors: French Doors
- Windows: Double Pane Windows, Vinyl Frames, Wood Frames
- Basement: Crawl Space,Partially Finished,Storage Space
- Number of fireplaces: 3
- Fireplace features: Gas, Wood Burning, Wood Burning Stove
Interior area
- Total structure area: 3,835
- Total interior livable area: 3,835 sqft
Property
Parking
- Total spaces: 2
- Parking features: RV Access/Parking, Garage Door Opener, Attached
- Attached garage spaces: 2
Accessibility
- Accessibility features: Main Floor Bedroom Bath, Accessibility
Features
- Levels: Two
- Stories: 2
- Patio & porch: Covered Deck, Deck, Porch
- Exterior features: Dog Run, Raised Beds, Yard, Balcony
- Fencing: Fenced
- Has view: Yes
- View description: Mountain(s), Territorial, Valley
Lot
- Size: 7.25 Acres
- Dimensions: 315810 SF
- Features: Gentle Sloping, Level, Pasture, Private, Trees, Sprinkler, Acres 7 to 10
Details
- Additional structures: Outbuilding, SecondGarage, Workshop, Storagenull
- Parcel number: 00802821
- Zoning: RRFF-5
Construction
Type & style
- Home type: SingleFamily
- Architectural style: Craftsman
- Property subtype: Residential, Single Family Residence
Materials
- Block, Other, Cedar
- Roof: Metal
Condition
- Resale
- New construction: No
- Year built: 1972
Utilities & green energy
- Electric: 220 Volts
- Gas: Gas
- Sewer: Septic Tank
- Water: Well
- Utilities for property: DSL
Community & neighborhood
Location
- Region: Sherwood
Other
Other facts
- Listing terms: Cash,Conventional,FHA,VA Loan
- Road surface type: Gravel
Price history
| Date | Event | Price |
|---|---|---|
| 5/17/2024 | Sold | $1,675,000+1.5%$437/sqft |
Source: | ||
| 4/12/2024 | Pending sale | $1,650,000$430/sqft |
Source: | ||
| 4/6/2024 | Listed for sale | $1,650,000+258.7%$430/sqft |
Source: | ||
| 12/7/2000 | Sold | $460,000-6.1%$120/sqft |
Source: Public Record Report a problem | ||
| 8/13/1998 | Sold | $490,000$128/sqft |
Source: Public Record Report a problem | ||
Public tax history
| Year | Property taxes | Tax assessment |
|---|---|---|
| 2025 | $9,168 +3.8% | $555,244 +3% |
| 2024 | $8,832 +1.4% | $539,076 +3% |
| 2023 | $8,711 +11.7% | $523,376 +3% |
Find assessor info on the county website
Neighborhood: 97140
Nearby schools
GreatSchools rating
- 8/10Hawks View Elementary SchoolGrades: PK-5Distance: 1.7 mi
- 9/10Sherwood Middle SchoolGrades: 6-8Distance: 1.6 mi
- 10/10Sherwood High SchoolGrades: 9-12Distance: 2.1 mi
Schools provided by the listing agent
- Elementary: Archer Glen
- Middle: Sherwood
- High: Sherwood
Source: RMLS (OR). This data may not be complete. We recommend contacting the local school district to confirm school assignments for this home.
Get a cash offer in 3 minutes
Find out how much your home could sell for in as little as 3 minutes with a no-obligation cash offer.
Estimated market value$1,745,500
Get a cash offer in 3 minutes
Find out how much your home could sell for in as little as 3 minutes with a no-obligation cash offer.
Estimated market value
$1,745,500

