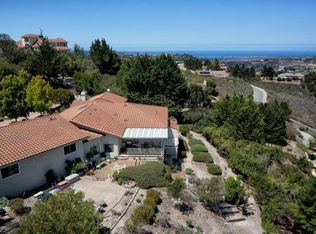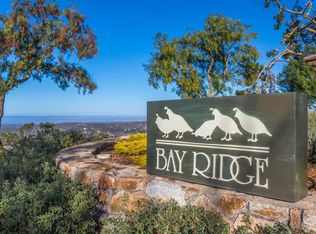Sold for $1,650,000
$1,650,000
25681 Whip Rd, Monterey, CA 93940
4beds
3,624sqft
Single Family Residence, Residential
Built in 1993
1.11 Acres Lot
$2,014,600 Zestimate®
$455/sqft
$6,749 Estimated rent
Home value
$2,014,600
$1.91M - $2.12M
$6,749/mo
Zestimate® history
Loading...
Owner options
Explore your selling options
What's special
Wake up to the sunrise over the Santa Lucia mountains and watch the sunset over the wide ocean from your expansive deck, living room, and primary bedroom. Located in the sunbelt of the gated Whip Road community, this contemporary, light, and airy 4 bedroom, 3 bath home has vaulted ceilings that are drenched in sunshine. The primary bedroom, bath with jacuzzi, main living areas, laundry room and garage are all on the main level. Secluded but close enough to have it all, you're minutes to Monterey, Carmel, world renowned golf courses, and an easy commute to Silicon Valley. Enjoy neighborhood walks to the hills overlooking both Carmel Valley and the gorgeous blue Monterey Bay. Theres even a shortcut to Carmel Valley for great shopping and 23 wine tasting rooms. The combination of owned solar power, hot tub, heat pump that brings air conditioning and heated floors means maximum comfort in every season. Welcome home to your stunning ocean view & private sanctuary to relax and entertain.
Zillow last checked: 8 hours ago
Listing updated: October 26, 2025 at 04:57am
Listed by:
The Jacobs Team 70003531 831-236-7976,
KW Coastal Estates 831-622-6200
Bought with:
Cicily Sterling, 01921334
The Agency
Source: MLSListings Inc,MLS#: ML81924161
Facts & features
Interior
Bedrooms & bathrooms
- Bedrooms: 4
- Bathrooms: 3
- Full bathrooms: 2
- 1/2 bathrooms: 1
Bedroom
- Features: GroundFloorBedroom, PrimarySuiteRetreat, WalkinCloset
Bathroom
- Features: PrimaryStallShowers, PrimaryOversizedTub
Dining room
- Features: BreakfastBar, DiningArea
Family room
- Features: SeparateFamilyRoom
Kitchen
- Features: Countertop_Granite
Heating
- Heat Pump, 2 plus Zones, Propane
Cooling
- Central Air
Appliances
- Included: Gas Cooktop, Disposal, Microwave, Electric Oven, Refrigerator, Wine Refrigerator, Washer/Dryer
- Laundry: Inside
Features
- Flooring: Granite, Hardwood, Slate, Tile
- Number of fireplaces: 1
- Fireplace features: Living Room, Wood Burning
Interior area
- Total structure area: 3,624
- Total interior livable area: 3,624 sqft
Property
Parking
- Total spaces: 2
- Parking features: Attached
- Attached garage spaces: 2
Features
- Stories: 2
- Patio & porch: Deck
- Exterior features: Back Yard, Barbecue
- Spa features: Other, Spa/HotTub
- Has view: Yes
- View description: Bay, Canyon, City Lights, Golf Course, Mountain(s), Ocean, Ridge
- Has water view: Yes
- Water view: Bay,Ocean
Lot
- Size: 1.11 Acres
Details
- Parcel number: 416141031000
- Zoning: R1
- Special conditions: Standard
Construction
Type & style
- Home type: SingleFamily
- Architectural style: Contemporary
- Property subtype: Single Family Residence, Residential
Materials
- Concrete
- Foundation: Slab
- Roof: Tile
Condition
- New construction: No
- Year built: 1993
Utilities & green energy
- Gas: PropaneOnSite
- Sewer: Septic Tank
- Utilities for property: Propane, Solar
Community & neighborhood
Location
- Region: Monterey
HOA & financial
HOA
- Has HOA: Yes
- HOA fee: $240 monthly
Other
Other facts
- Listing agreement: ExclusiveRightToSell
- Listing terms: CashorConventionalLoan
Price history
| Date | Event | Price |
|---|---|---|
| 1/1/2026 | Listing removed | $2,150,000$593/sqft |
Source: | ||
| 6/17/2025 | Listed for sale | $2,150,000+30.3%$593/sqft |
Source: | ||
| 6/9/2023 | Sold | $1,650,000-5.7%$455/sqft |
Source: | ||
| 6/5/2023 | Pending sale | $1,749,000$483/sqft |
Source: | ||
| 5/10/2023 | Contingent | $1,749,000$483/sqft |
Source: | ||
Public tax history
| Year | Property taxes | Tax assessment |
|---|---|---|
| 2025 | $19,489 +8% | $1,716,660 +2% |
| 2024 | $18,051 +41% | $1,683,000 +41.6% |
| 2023 | $12,803 +1.4% | $1,188,237 +2% |
Find assessor info on the county website
Neighborhood: 93940
Nearby schools
GreatSchools rating
- 7/10Washington Elementary SchoolGrades: 4-5Distance: 2.9 mi
- 7/10San Benancio Middle SchoolGrades: 6-8Distance: 3.4 mi
- 7/10Salinas High SchoolGrades: 9-12Distance: 10 mi
Schools provided by the listing agent
- District: WashingtonUnionElementary
Source: MLSListings Inc. This data may not be complete. We recommend contacting the local school district to confirm school assignments for this home.

Get pre-qualified for a loan
At Zillow Home Loans, we can pre-qualify you in as little as 5 minutes with no impact to your credit score.An equal housing lender. NMLS #10287.

