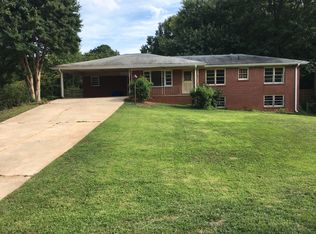Your best life starts now! GORGEOUS RENOVATION! Here''s your white picket fence dream house! Your home boasts a floor plan with TREY CEILING and RECESSED LIGHTING. Budding Chef? Enjoy cooking in your large kitchen with marble countertops, tile backsplash, and beautifully stained cabinets. Relax or entertain on your new back patio. Luxuriate in your master bedroom suite with plenty of light, trey ceiling, recessed lighting, custom closet and new Travertine tile shower.
This property is off market, which means it's not currently listed for sale or rent on Zillow. This may be different from what's available on other websites or public sources.
