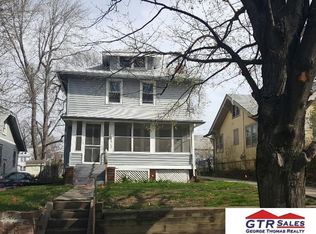Sold for $125,000 on 05/09/25
$125,000
2568 Mary St, Omaha, NE 68112
3beds
1,788sqft
Single Family Residence
Built in 1917
5,227.2 Square Feet Lot
$127,200 Zestimate®
$70/sqft
$1,733 Estimated rent
Maximize your home sale
Get more eyes on your listing so you can sell faster and for more.
Home value
$127,200
$117,000 - $137,000
$1,733/mo
Zestimate® history
Loading...
Owner options
Explore your selling options
What's special
Don't miss out on this fantastic investment opportunity in the Minne Lusa subdivision! This home has tons of potential, with beautiful woodwork throughout and original hardwood floors on the main level (some exposed, some under carpet). Living room has built-in cabinets with leaded glass surrounding a charming gas fireplace. Some updates have already been done - newer drywall ceilings on main level, four newer Champion windows upstairs, sewer line replaced in 2022, roof is 4-5 years old. Electrical panel changed to circuit breakers a few years ago. Home is SOLD in AS-IS condition (sellers will not make repairs). Schedule your showing today!
Zillow last checked: 8 hours ago
Listing updated: May 09, 2025 at 02:28pm
Listed by:
Nick Moellenbeck 402-889-3829,
Better Homes and Gardens R.E.,
Anne Conway 402-250-2888,
Better Homes and Gardens R.E.
Bought with:
Ken Jansen, 740378
NP Dodge RE Sales Inc 86Dodge
Source: GPRMLS,MLS#: 22509531
Facts & features
Interior
Bedrooms & bathrooms
- Bedrooms: 3
- Bathrooms: 1
- Full bathrooms: 1
- Main level bathrooms: 1
Primary bedroom
- Features: Wall/Wall Carpeting, Wood Floor
- Level: Main
- Area: 116.84
- Dimensions: 12.7 x 9.2
Bedroom 2
- Features: Wall/Wall Carpeting, Wood Floor
- Level: Main
- Area: 124.63
- Dimensions: 10.3 x 12.1
Bedroom 3
- Features: Wall/Wall Carpeting
- Level: Second
- Area: 405.42
- Dimensions: 17.4 x 23.3
Dining room
- Features: Wood Floor
- Level: Main
- Area: 163.8
- Dimensions: 12.6 x 13
Kitchen
- Features: Laminate Flooring
- Level: Main
- Area: 161.7
- Dimensions: 10.5 x 15.4
Living room
- Features: Wall/Wall Carpeting, Wood Floor, Fireplace
- Level: Main
- Area: 196.8
- Dimensions: 12.3 x 16
Basement
- Area: 1088
Heating
- Electric, Radiant
Cooling
- Window Unit(s)
Appliances
- Included: Range, Refrigerator, Washer, Dryer
Features
- Basement: Unfinished
- Number of fireplaces: 1
- Fireplace features: Living Room, Gas Log
Interior area
- Total structure area: 1,788
- Total interior livable area: 1,788 sqft
- Finished area above ground: 1,788
- Finished area below ground: 0
Property
Parking
- Total spaces: 1
- Parking features: Detached
- Garage spaces: 1
Features
- Levels: One and One Half
- Patio & porch: Porch
- Fencing: Partial
Lot
- Size: 5,227 sqft
- Dimensions: 120 x 44
- Features: Up to 1/4 Acre.
Details
- Parcel number: 1750830000
Construction
Type & style
- Home type: SingleFamily
- Property subtype: Single Family Residence
Materials
- Stucco
- Foundation: Brick/Mortar
- Roof: Composition
Condition
- Not New and NOT a Model
- New construction: No
- Year built: 1917
Utilities & green energy
- Sewer: Public Sewer
- Water: Public
- Utilities for property: Electricity Available, Natural Gas Available, Water Available, Sewer Available, Phone Available, Fiber Optic, Cable Available
Community & neighborhood
Location
- Region: Omaha
- Subdivision: MINNE LUSA
Other
Other facts
- Listing terms: Conventional,Cash
- Ownership: Fee Simple
Price history
| Date | Event | Price |
|---|---|---|
| 5/9/2025 | Sold | $125,000-7.4%$70/sqft |
Source: | ||
| 4/21/2025 | Pending sale | $135,000$76/sqft |
Source: | ||
| 4/14/2025 | Listed for sale | $135,000$76/sqft |
Source: | ||
Public tax history
| Year | Property taxes | Tax assessment |
|---|---|---|
| 2024 | $1,764 -23.4% | $109,100 |
| 2023 | $2,302 -1.1% | $109,100 +0.1% |
| 2022 | $2,327 +30.4% | $109,000 +29.3% |
Find assessor info on the county website
Neighborhood: Miller Park-Minne Lusa
Nearby schools
GreatSchools rating
- 5/10Minne Lusa Elementary SchoolGrades: PK-5Distance: 0.2 mi
- 3/10Mc Millan Magnet Middle SchoolGrades: 6-8Distance: 1 mi
- 1/10Omaha North Magnet High SchoolGrades: 9-12Distance: 1.8 mi
Schools provided by the listing agent
- Elementary: Minne Lusa
- Middle: McMillan
- High: North
- District: Omaha
Source: GPRMLS. This data may not be complete. We recommend contacting the local school district to confirm school assignments for this home.

Get pre-qualified for a loan
At Zillow Home Loans, we can pre-qualify you in as little as 5 minutes with no impact to your credit score.An equal housing lender. NMLS #10287.
Sell for more on Zillow
Get a free Zillow Showcase℠ listing and you could sell for .
$127,200
2% more+ $2,544
With Zillow Showcase(estimated)
$129,744