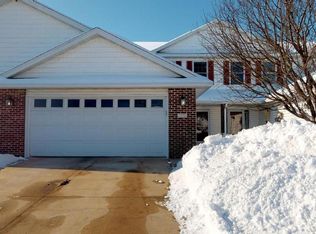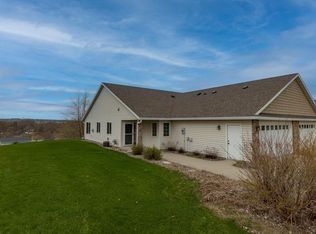Closed
$320,000
2568 Hawk Ridge Ct SE, Rochester, MN 55904
3beds
1,680sqft
Townhouse Side x Side
Built in 2004
2,613.6 Square Feet Lot
$307,600 Zestimate®
$190/sqft
$1,950 Estimated rent
Home value
$307,600
$292,000 - $323,000
$1,950/mo
Zestimate® history
Loading...
Owner options
Explore your selling options
What's special
Don't miss this exceptional two-story end unit on one of the best lots in Hawk Ridge, offering views of mature trees and the Rochester skyline! The beautiful interior features main floor cork floors, white trim and cabinetry, custom blinds, updated 1/2 bath, and an updated kitchen with quartz countertops and glass backsplash, stainless steel appliances. Upstairs are three bedrooms with custom blinds, two updated bathrooms, laundry room, and a loft/office with built-in desk and bookshelves. Additional updates include all-new windows and doors, lighting, brand new HVAC system, professional front landscaping. Included in the HOA amenities is a pool and clubhouse with exercise room. Ample storage is provided in the garage and in the garage attic, accessed by a pull-down ladder. Pre-inspected and all required repairs completed.
Zillow last checked: 8 hours ago
Listing updated: May 06, 2025 at 09:26am
Listed by:
Edina Realty, Inc.
Bought with:
Edina Realty, Inc.
Source: NorthstarMLS as distributed by MLS GRID,MLS#: 6393151
Facts & features
Interior
Bedrooms & bathrooms
- Bedrooms: 3
- Bathrooms: 3
- Full bathrooms: 1
- 3/4 bathrooms: 1
- 1/2 bathrooms: 1
Bedroom 1
- Level: Upper
- Area: 143 Square Feet
- Dimensions: 11x13
Bedroom 2
- Level: Upper
- Area: 132 Square Feet
- Dimensions: 11x12
Bedroom 3
- Level: Upper
- Area: 132 Square Feet
- Dimensions: 11x12
Dining room
- Level: Main
- Area: 143 Square Feet
- Dimensions: 11x13
Kitchen
- Level: Main
- Area: 112 Square Feet
- Dimensions: 8x14
Laundry
- Level: Upper
- Area: 35 Square Feet
- Dimensions: 7x5
Living room
- Level: Main
- Area: 238 Square Feet
- Dimensions: 14x17
Loft
- Level: Upper
- Area: 42 Square Feet
- Dimensions: 6x7
Heating
- Forced Air
Cooling
- Central Air
Appliances
- Included: Dishwasher, Disposal, Gas Water Heater, Microwave, Range, Refrigerator, Stainless Steel Appliance(s), Water Softener Owned
Features
- Basement: None
- Number of fireplaces: 1
- Fireplace features: Gas, Living Room
Interior area
- Total structure area: 1,680
- Total interior livable area: 1,680 sqft
- Finished area above ground: 1,680
- Finished area below ground: 0
Property
Parking
- Total spaces: 2
- Parking features: Attached, Concrete, Garage Door Opener, Guest, Storage
- Attached garage spaces: 2
- Has uncovered spaces: Yes
- Details: Garage Dimensions (22x22)
Accessibility
- Accessibility features: None
Features
- Levels: Two
- Stories: 2
- Patio & porch: Patio
- Pool features: Shared
Lot
- Size: 2,613 sqft
- Features: Many Trees, Zero Lot Line
Details
- Foundation area: 840
- Parcel number: 631832069916
- Zoning description: Residential-Single Family
Construction
Type & style
- Home type: Townhouse
- Property subtype: Townhouse Side x Side
- Attached to another structure: Yes
Materials
- Brick Veneer, Vinyl Siding, Frame
- Roof: Age 8 Years or Less
Condition
- Age of Property: 21
- New construction: No
- Year built: 2004
Utilities & green energy
- Electric: Circuit Breakers, Power Company: Rochester Public Utilities
- Gas: Natural Gas
- Sewer: City Sewer/Connected
- Water: City Water/Connected
- Utilities for property: Underground Utilities
Community & neighborhood
Location
- Region: Rochester
- Subdivision: Hawk Ridge
HOA & financial
HOA
- Has HOA: Yes
- HOA fee: $215 monthly
- Services included: Hazard Insurance, Lawn Care, Maintenance Grounds, Professional Mgmt, Trash, Snow Removal
- Association name: Matik Management
- Association phone: 507-216-0064
Other
Other facts
- Road surface type: Paved
Price history
| Date | Event | Price |
|---|---|---|
| 9/8/2023 | Sold | $320,000$190/sqft |
Source: | ||
| 6/27/2023 | Pending sale | $320,000$190/sqft |
Source: | ||
| 6/26/2023 | Listed for sale | $320,000+87.8%$190/sqft |
Source: | ||
| 8/22/2014 | Sold | $170,400+0.3%$101/sqft |
Source: | ||
| 3/16/2012 | Listing removed | $169,900$101/sqft |
Source: RE/MAXof Rochester #4027357 Report a problem | ||
Public tax history
| Year | Property taxes | Tax assessment |
|---|---|---|
| 2024 | $3,019 | $262,400 +10.4% |
| 2023 | -- | $237,600 +2.5% |
| 2022 | $2,826 +9.4% | $231,800 +14.2% |
Find assessor info on the county website
Neighborhood: 55904
Nearby schools
GreatSchools rating
- 5/10Pinewood Elementary SchoolGrades: PK-5Distance: 0.4 mi
- 4/10Willow Creek Middle SchoolGrades: 6-8Distance: 0.4 mi
- 9/10Mayo Senior High SchoolGrades: 8-12Distance: 1.5 mi
Schools provided by the listing agent
- Elementary: Pinewood
- Middle: Willow Creek
- High: Mayo
Source: NorthstarMLS as distributed by MLS GRID. This data may not be complete. We recommend contacting the local school district to confirm school assignments for this home.
Get a cash offer in 3 minutes
Find out how much your home could sell for in as little as 3 minutes with a no-obligation cash offer.
Estimated market value
$307,600

