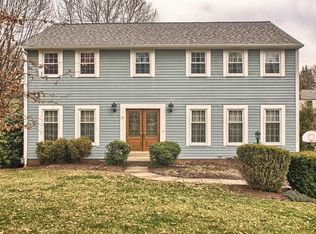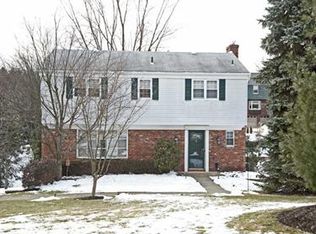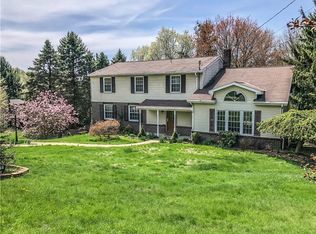Sold for $507,100
$507,100
2568 Cole Rd, Wexford, PA 15090
4beds
2,070sqft
Single Family Residence
Built in 1976
0.46 Acres Lot
$506,900 Zestimate®
$245/sqft
$2,651 Estimated rent
Home value
$506,900
$471,000 - $542,000
$2,651/mo
Zestimate® history
Loading...
Owner options
Explore your selling options
What's special
Come see this great opportunity in the North Allegheny School District. There is a lot of space and great flow. Do some bird watching in the sunroom, grill something tasty on the back deck, enjoy cozy movie nights in the family room in front of the fireplace, and have some fun in the huge backyard. Cook delicious meals in the spacious kitchen; there is plenty of room for your favorite equipment - plus some kitchen helpers. Upstairs, the bathrooms are generous and the ample bedrooms give everyone plenty of space. The integral garage eliminates the worry of unloading shopping in the rain or snow. Walk right out from the basement bonus room to a covered patio - pot up some plants, grab the play equipment - convenient options abound in this home. Best of all: there is a brand new roof! Benefit from convenient access to I-79, Rt 910, shopping, and North Park all a short drive from home.
Zillow last checked: 8 hours ago
Listing updated: May 27, 2025 at 11:29am
Listed by:
Wanda Wilson 412-307-7394,
COMPASS PENNSYLVANIA, LLC
Bought with:
Maggie Fazli
BERKSHIRE HATHAWAY THE PREFERRED REALTY
Source: WPMLS,MLS#: 1696883 Originating MLS: West Penn Multi-List
Originating MLS: West Penn Multi-List
Facts & features
Interior
Bedrooms & bathrooms
- Bedrooms: 4
- Bathrooms: 3
- Full bathrooms: 2
- 1/2 bathrooms: 1
Primary bedroom
- Level: Upper
- Dimensions: 20x13
Bedroom 2
- Level: Upper
- Dimensions: 15x12
Bedroom 3
- Level: Upper
- Dimensions: 12x12
Bedroom 4
- Level: Upper
- Dimensions: 12x11
Bonus room
- Level: Basement
- Dimensions: 17x26
Dining room
- Level: Main
- Dimensions: 12x14
Family room
- Level: Main
- Dimensions: 19x13
Kitchen
- Level: Main
- Dimensions: 14x14
Living room
- Level: Main
- Dimensions: 19x13
Heating
- Forced Air, Gas
Cooling
- Central Air
Appliances
- Included: Some Electric Appliances, Dryer, Dishwasher, Disposal, Microwave, Refrigerator, Stove, Washer
Features
- Kitchen Island
- Flooring: Ceramic Tile, Hardwood, Carpet
- Windows: Multi Pane, Screens
- Basement: Walk-Out Access
- Number of fireplaces: 1
- Fireplace features: Gas
Interior area
- Total structure area: 2,070
- Total interior livable area: 2,070 sqft
Property
Parking
- Total spaces: 2
- Parking features: Built In, Garage Door Opener
- Has attached garage: Yes
Features
- Levels: Two
- Stories: 2
- Pool features: None
Lot
- Size: 0.46 Acres
- Dimensions: 20003
Details
- Parcel number: 1347R00108000000
Construction
Type & style
- Home type: SingleFamily
- Architectural style: Colonial,Two Story
- Property subtype: Single Family Residence
Materials
- Brick
- Roof: Asphalt
Condition
- Resale
- Year built: 1976
Utilities & green energy
- Sewer: Public Sewer
- Water: Public
Community & neighborhood
Security
- Security features: Security System
Location
- Region: Wexford
- Subdivision: Alpine Estates
Price history
| Date | Event | Price |
|---|---|---|
| 5/23/2025 | Sold | $507,100+2.4%$245/sqft |
Source: | ||
| 5/9/2025 | Pending sale | $495,000$239/sqft |
Source: | ||
| 4/22/2025 | Contingent | $495,000$239/sqft |
Source: | ||
| 4/16/2025 | Listed for sale | $495,000$239/sqft |
Source: | ||
| 3/6/2025 | Listing removed | $495,000$239/sqft |
Source: | ||
Public tax history
| Year | Property taxes | Tax assessment |
|---|---|---|
| 2025 | $6,825 +7.3% | $247,000 |
| 2024 | $6,363 +444.6% | $247,000 |
| 2023 | $1,168 | $247,000 |
Find assessor info on the county website
Neighborhood: 15090
Nearby schools
GreatSchools rating
- 6/10Marshall El SchoolGrades: K-5Distance: 2.6 mi
- 7/10Marshall Middle SchoolGrades: 6-8Distance: 2.6 mi
- 9/10North Allegheny Senior High SchoolGrades: 9-12Distance: 1 mi
Schools provided by the listing agent
- District: North Allegheny
Source: WPMLS. This data may not be complete. We recommend contacting the local school district to confirm school assignments for this home.
Get pre-qualified for a loan
At Zillow Home Loans, we can pre-qualify you in as little as 5 minutes with no impact to your credit score.An equal housing lender. NMLS #10287.


