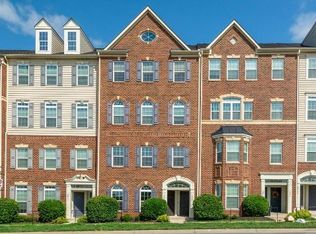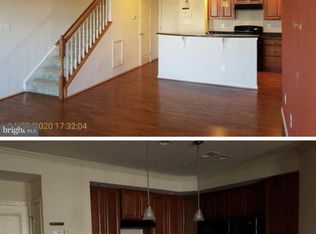Sold for $595,000 on 12/27/24
$595,000
2568 Bear Den Rd, Frederick, MD 21701
5beds
2,600sqft
Single Family Residence
Built in 1999
6,941 Square Feet Lot
$592,500 Zestimate®
$229/sqft
$3,553 Estimated rent
Home value
$592,500
$545,000 - $640,000
$3,553/mo
Zestimate® history
Loading...
Owner options
Explore your selling options
What's special
Discover the Beauty of This Cul-de-Sac Gem! Welcome to this spacious and inviting 5-bedroom, 5-bathroom home, perfectly situated at the end of a peaceful cul-de-sac. Offering a thoughtful layout and filled with natural light, this home is designed for both comfort and style. Step into the sunlit living and dining rooms, where high ceilings and large windows create a bright and welcoming atmosphere. The gourmet kitchen features granite countertops, a large island, and a cozy eat-in area, perfect for casual meals or hosting gatherings. Just outside, the patio offers a serene spot to enjoy beautiful sunrises and sunsets, while the spacious backyard is ideal for outdoor entertaining. The main level includes an in-law suite with a private sitting room—providing a comfortable space for guests. There’s also a second flex room with French doors, perfect for use as a home office or additional bedroom. Upstairs, the primary suite is a true retreat, featuring vaulted ceilings, a peaceful sitting area, two walk-in closets, and an ensuite bathroom with a soaking tub, separate shower, and dual vanities. Two more generously sized bedrooms upstairs provide ample space for everyone. The finished basement is a fantastic space for entertaining or relaxation, offering a large bonus room that can be used as a home theater, gym, or creative studio—endless possibilities await. This home is move-in ready and has been lovingly maintained, with opportunities to add your own personal style if desired. With easy access to major commuter routes like I-270, I-70, Rt 340, and Rt 15, and close to shopping, dining, and entertainment, this home offers both convenience and tranquility. Don’t miss your chance to own this charming home—schedule your tour today! Home sold AS-IS, as seller made repairs and no additional repairs will be done. Any inspections done will be for informational purposes only.
Zillow last checked: 8 hours ago
Listing updated: December 27, 2024 at 09:55am
Listed by:
Myah Moxley 301-305-4321,
RE/MAX Plus
Bought with:
Haider Abbas, RSR006178
Charis Realty Group
Source: Bright MLS,MLS#: MDFR2051038
Facts & features
Interior
Bedrooms & bathrooms
- Bedrooms: 5
- Bathrooms: 5
- Full bathrooms: 5
- Main level bathrooms: 2
- Main level bedrooms: 2
Basement
- Area: 1490
Heating
- Heat Pump, Natural Gas
Cooling
- Ceiling Fan(s), Central Air, Electric
Appliances
- Included: Gas Water Heater
Features
- Basement: Connecting Stairway,Full,Finished,Interior Entry,Exterior Entry,Sump Pump,Walk-Out Access
- Number of fireplaces: 1
- Fireplace features: Gas/Propane
Interior area
- Total structure area: 4,090
- Total interior livable area: 2,600 sqft
- Finished area above ground: 2,600
- Finished area below ground: 0
Property
Parking
- Total spaces: 6
- Parking features: Garage Faces Front, Garage Door Opener, Inside Entrance, Attached, Driveway, Parking Lot
- Attached garage spaces: 2
- Uncovered spaces: 2
Accessibility
- Accessibility features: Roll-in Shower
Features
- Levels: Three
- Stories: 3
- Pool features: Community
Lot
- Size: 6,941 sqft
Details
- Additional structures: Above Grade, Below Grade
- Parcel number: 1102220636
- Zoning: PND
- Special conditions: Standard
Construction
Type & style
- Home type: SingleFamily
- Architectural style: Colonial
- Property subtype: Single Family Residence
Materials
- Vinyl Siding
- Foundation: Slab
Condition
- Very Good
- New construction: No
- Year built: 1999
Utilities & green energy
- Sewer: Public Sewer
- Water: None
Community & neighborhood
Location
- Region: Frederick
- Subdivision: Wormans Mill
- Municipality: Frederick City
HOA & financial
HOA
- Has HOA: Yes
- HOA fee: $177 monthly
- Amenities included: Bike Trail, Jogging Path, Pool, Tennis Court(s), Tot Lots/Playground, Basketball Court, Clubhouse, Fitness Center
- Services included: Common Area Maintenance
- Association name: WORMANS MILL COMMUNITY CONSERVANCY
Other
Other facts
- Listing agreement: Exclusive Right To Sell
- Listing terms: Cash,Conventional,FHA,VA Loan
- Ownership: Fee Simple
Price history
| Date | Event | Price |
|---|---|---|
| 12/27/2024 | Sold | $595,000+0.9%$229/sqft |
Source: | ||
| 11/17/2024 | Contingent | $589,900$227/sqft |
Source: | ||
| 11/14/2024 | Listed for sale | $589,900$227/sqft |
Source: | ||
| 9/26/2024 | Contingent | $589,900$227/sqft |
Source: | ||
| 8/30/2024 | Price change | $589,900-1.7%$227/sqft |
Source: | ||
Public tax history
| Year | Property taxes | Tax assessment |
|---|---|---|
| 2025 | $9,060 -95.1% | $491,500 +10.7% |
| 2024 | $186,522 +2515.5% | $444,100 +11.9% |
| 2023 | $7,131 +14% | $396,700 +13.6% |
Find assessor info on the county website
Neighborhood: 21701
Nearby schools
GreatSchools rating
- 6/10Walkersville Elementary SchoolGrades: PK-5Distance: 2 mi
- 9/10Walkersville Middle SchoolGrades: 6-8Distance: 2.6 mi
- 5/10Walkersville High SchoolGrades: 9-12Distance: 2.1 mi
Schools provided by the listing agent
- Elementary: Walkersville
- Middle: Walkersville
- High: Walkersville
- District: Frederick County Public Schools
Source: Bright MLS. This data may not be complete. We recommend contacting the local school district to confirm school assignments for this home.

Get pre-qualified for a loan
At Zillow Home Loans, we can pre-qualify you in as little as 5 minutes with no impact to your credit score.An equal housing lender. NMLS #10287.
Sell for more on Zillow
Get a free Zillow Showcase℠ listing and you could sell for .
$592,500
2% more+ $11,850
With Zillow Showcase(estimated)
$604,350
