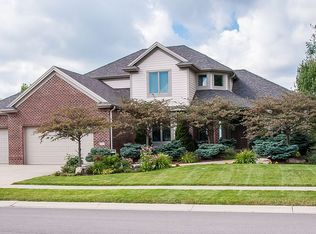Closed
$855,000
2568 Aspen Pl SW, Rochester, MN 55902
4beds
4,455sqft
Single Family Residence
Built in 2011
0.26 Acres Lot
$881,300 Zestimate®
$192/sqft
$3,438 Estimated rent
Home value
$881,300
$820,000 - $952,000
$3,438/mo
Zestimate® history
Loading...
Owner options
Explore your selling options
What's special
Welcome to your dream home! This stunning two-story house with a finished basement & 2-car garage is now available for sale. As you step inside, you'll be greeted by an elegant formal dining room on the left, perfect for hosting memorable gatherings. The abundance of windows fills the great room with natural light, creating a warm and inviting atmosphere. Upstairs, you'll discover 3 spacious bedrooms, each offering a comfortable retreat for rest and relaxation. The well-designed layout ensures privacy & convenience for every member of the household. The ceilings in the great room add a touch of grandeur to the living space, making it an ideal place for entertaining friends and family. The lower level of this home is a haven of comfort and versality. A cozy family room invites you to enjoy leisurely evenings, while a gym provides the perfect space for your fitness routine. Additionally, the lower level features a fourth bedroom with an attached bathroom.
Zillow last checked: 8 hours ago
Listing updated: July 01, 2025 at 10:30pm
Listed by:
Hanan Absah 315-278-7324,
Coldwell Banker Realty
Bought with:
Hanan Absah
Coldwell Banker Realty
Source: NorthstarMLS as distributed by MLS GRID,MLS#: 6478357
Facts & features
Interior
Bedrooms & bathrooms
- Bedrooms: 4
- Bathrooms: 4
- Full bathrooms: 3
- 1/2 bathrooms: 1
Bedroom 1
- Level: Upper
Bedroom 2
- Level: Upper
Bedroom 3
- Level: Upper
Bedroom 4
- Level: Lower
Bathroom
- Level: Main
Bathroom
- Level: Upper
Bathroom
- Level: Upper
Dining room
- Level: Main
Exercise room
- Level: Lower
Family room
- Level: Lower
Kitchen
- Level: Main
Laundry
- Level: Main
Living room
- Level: Main
Heating
- Forced Air
Cooling
- Central Air
Appliances
- Included: Air-To-Air Exchanger, Cooktop, Dishwasher, Disposal, Double Oven, Dryer, ENERGY STAR Qualified Appliances, Humidifier, Water Filtration System, Microwave, Refrigerator, Stainless Steel Appliance(s), Wall Oven, Washer, Water Softener Owned
Features
- Basement: Egress Window(s),Finished,Storage Space,Sump Pump
- Number of fireplaces: 2
- Fireplace features: Gas
Interior area
- Total structure area: 4,455
- Total interior livable area: 4,455 sqft
- Finished area above ground: 3,089
- Finished area below ground: 1,289
Property
Parking
- Total spaces: 2
- Parking features: Attached, Concrete, Garage Door Opener
- Attached garage spaces: 2
- Has uncovered spaces: Yes
Accessibility
- Accessibility features: None
Features
- Levels: Two
- Stories: 2
- Patio & porch: Deck
Lot
- Size: 0.26 Acres
- Dimensions: 11307
Details
- Foundation area: 1366
- Parcel number: 640411061065
- Zoning description: Residential-Single Family
Construction
Type & style
- Home type: SingleFamily
- Property subtype: Single Family Residence
Materials
- Brick/Stone
- Roof: Age Over 8 Years,Asphalt
Condition
- Age of Property: 14
- New construction: No
- Year built: 2011
Utilities & green energy
- Gas: Natural Gas
- Sewer: City Sewer/Connected
- Water: City Water/Connected
Community & neighborhood
Location
- Region: Rochester
- Subdivision: Eagle Ridge 4th Subd-Torrens
HOA & financial
HOA
- Has HOA: No
Price history
| Date | Event | Price |
|---|---|---|
| 7/1/2024 | Sold | $855,000-2.3%$192/sqft |
Source: | ||
| 4/29/2024 | Pending sale | $874,900$196/sqft |
Source: | ||
| 3/16/2024 | Price change | $874,900-2.8%$196/sqft |
Source: | ||
| 2/9/2024 | Listed for sale | $899,900+52.8%$202/sqft |
Source: | ||
| 1/11/2024 | Listing removed | -- |
Source: Zillow Rentals Report a problem | ||
Public tax history
| Year | Property taxes | Tax assessment |
|---|---|---|
| 2024 | $8,992 | $680,400 +0.6% |
| 2023 | -- | $676,200 +10.7% |
| 2022 | $7,612 +13.4% | $610,600 +12.3% |
Find assessor info on the county website
Neighborhood: 55902
Nearby schools
GreatSchools rating
- 7/10Bamber Valley Elementary SchoolGrades: PK-5Distance: 2 mi
- 5/10John Adams Middle SchoolGrades: 6-8Distance: 2.7 mi
- 9/10Mayo Senior High SchoolGrades: 8-12Distance: 3 mi
Schools provided by the listing agent
- Elementary: Bamber Valley
- Middle: John Adams
- High: Mayo
Source: NorthstarMLS as distributed by MLS GRID. This data may not be complete. We recommend contacting the local school district to confirm school assignments for this home.
Get a cash offer in 3 minutes
Find out how much your home could sell for in as little as 3 minutes with a no-obligation cash offer.
Estimated market value
$881,300
