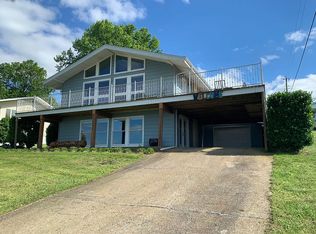PANORAMIC LAKEVIEW PACKAGE. 10x28' slip w/lift INCLUDED IN PRICE, as well as an extra 3rd. lot to protect view, 4 garage stalls, semi finished lower level w/mini kitchenette, 3/4 bath and a could be 4th. bedroom. Main level has 3 Bed/2 Baths, Living Room w/ Fireplace, Formal Dining, updated kitchen with informal dining area that opens to a covered 22x17' screened deck and a 10x22' covered grilling area. New roof in 2017. Wonderful lake home with location, slip within subdivision and tons of outdoor room to entertain.
This property is off market, which means it's not currently listed for sale or rent on Zillow. This may be different from what's available on other websites or public sources.


