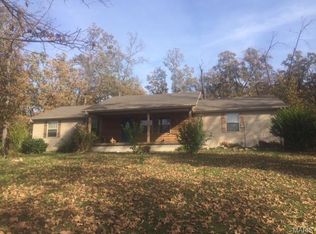Closed
Listing Provided by:
Merry Anne Rutledge 573-692-2424,
EXP Realty, LLC
Bought with: EXP Realty, LLC
Price Unknown
25671 Open Ridge Ln, Lebanon, MO 65536
5beds
5,000sqft
Single Family Residence
Built in 2002
0.95 Acres Lot
$493,200 Zestimate®
$--/sqft
$2,620 Estimated rent
Home value
$493,200
$464,000 - $523,000
$2,620/mo
Zestimate® history
Loading...
Owner options
Explore your selling options
What's special
Executive 5000 sq ft home on a nearly 1 acre lot in a sought after neighborhood. From the circle drive to the impressive landscaping, koi pond & wooded beauty, this home is sure to impress! Through the foyer is the expansive formal dining room & family room which open to the living room with fireplace, a & custom, gourmet kitchen. The main floor offers a master suite with walk in closet, jetted tub & shower, 2 guest rooms, main bathroom & laundry. Upstairs you'll find 2 large bedrooms with cool attic space, a huge bonus room that could be another bedroom, playroom or office, a loft & a full bath. The basement has a kitchen, theater room with all equipment included, family room, & an oversized garage/workshop. This home has TONS of extra features and upgrades to include hardwood floors, new carpet, a new roof, new HVAC, inground sprinkler, boat parking pad, a newer back deck & a fenced backyard - so call today for more info or to schedule YOUR private tour before it's gone!!
Zillow last checked: 8 hours ago
Listing updated: April 28, 2025 at 06:30pm
Listing Provided by:
Merry Anne Rutledge 573-692-2424,
EXP Realty, LLC
Bought with:
Sherrie D Raef, 2006020158
EXP Realty, LLC
Source: MARIS,MLS#: 22059232 Originating MLS: Lebanon Board of REALTORS
Originating MLS: Lebanon Board of REALTORS
Facts & features
Interior
Bedrooms & bathrooms
- Bedrooms: 5
- Bathrooms: 4
- Full bathrooms: 4
- Main level bathrooms: 2
- Main level bedrooms: 3
Heating
- Propane, Wood, Dual Fuel/Off Peak, Forced Air, Zoned
Cooling
- Central Air, Electric
Appliances
- Included: Disposal, Refrigerator, Water Softener, Tankless Water Heater, Water Softener Rented
- Laundry: Main Level
Features
- Kitchen Island, Custom Cabinetry, Granite Counters, Walk-In Pantry, Entrance Foyer, Separate Shower, Separate Dining, High Ceilings, Walk-In Closet(s)
- Flooring: Carpet, Hardwood
- Doors: Panel Door(s), Sliding Doors
- Windows: Skylight(s), Insulated Windows, Tilt-In Windows, Window Treatments
- Basement: Full,Concrete,Walk-Out Access
- Number of fireplaces: 1
- Fireplace features: Dining Room, Recreation Room, Wood Burning
Interior area
- Total structure area: 5,000
- Total interior livable area: 5,000 sqft
- Finished area above ground: 3,236
- Finished area below ground: 1,764
Property
Parking
- Total spaces: 2
- Parking features: Attached, Basement, Circular Driveway, Garage, Garage Door Opener, Off Street
- Attached garage spaces: 2
- Has uncovered spaces: Yes
Features
- Levels: Two
- Patio & porch: Deck, Covered
Lot
- Size: 0.95 Acres
- Dimensions: .95 ac irr
- Features: Adjoins Wooded Area, Cul-De-Sac, Wooded
Details
- Parcel number: 132.004013001019.001
- Special conditions: Standard
Construction
Type & style
- Home type: SingleFamily
- Architectural style: Other,Traditional
- Property subtype: Single Family Residence
Materials
- Vinyl Siding
Condition
- Year built: 2002
Utilities & green energy
- Sewer: Septic Tank
- Water: Public
Community & neighborhood
Location
- Region: Lebanon
- Subdivision: Green Valley Ridge Estates
Other
Other facts
- Listing terms: Cash,Conventional,Other
- Ownership: Private
- Road surface type: Concrete
Price history
| Date | Event | Price |
|---|---|---|
| 3/23/2023 | Sold | -- |
Source: | ||
| 3/13/2023 | Pending sale | $499,000$100/sqft |
Source: | ||
| 2/23/2023 | Contingent | $499,000$100/sqft |
Source: | ||
| 11/1/2022 | Price change | $499,000-4.9%$100/sqft |
Source: | ||
| 10/17/2022 | Price change | $524,900-4.6%$105/sqft |
Source: | ||
Public tax history
| Year | Property taxes | Tax assessment |
|---|---|---|
| 2025 | $2,531 +10.8% | $44,210 +12.4% |
| 2024 | $2,283 -2.9% | $39,350 |
| 2023 | $2,351 +7.2% | $39,350 |
Find assessor info on the county website
Neighborhood: 65536
Nearby schools
GreatSchools rating
- NAJoe D. Esther Elementary SchoolGrades: PK-1Distance: 1.9 mi
- 7/10Lebanon Middle SchoolGrades: 6-8Distance: 5.1 mi
- 4/10Lebanon Sr. High SchoolGrades: 9-12Distance: 1.5 mi
Schools provided by the listing agent
- Elementary: Lebanon Riii
- Middle: Lebanon Middle School
- High: Lebanon Sr. High
Source: MARIS. This data may not be complete. We recommend contacting the local school district to confirm school assignments for this home.
