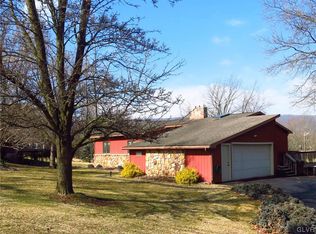This exquisite property features a beautiful 4BR, 3 Bath A Frame home. Nestled in the pines with a breathtaking, serene setting this is a home for living and entertaining! Cathedral ceilings and 2 story stone wood burning fireplace is a focal point, displaying nature through glass doors and windows of the open floor plan. Large rooms and updated amenities make it very desirable. There is an additional 850 sq ft one bed/bath accessory unit with modern cherry kitchen richly enhanced with 2â natural slate counter tops that opens to a ground level entrance. The outdoor and some indoor features need a bit of TLC. Schedule a showing today, you wonât want to miss this opportunity.
This property is off market, which means it's not currently listed for sale or rent on Zillow. This may be different from what's available on other websites or public sources.
