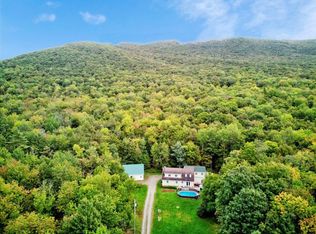Located 10 miles from Jay Peak Ski Resort/Golf Course/Waterpark on a quiet country road with a private setting and beautiful sunset views. This Saltbox Cape offers large rooms and an open floor plan. There are beautiful hickory hardwood floors on the main level of the home. There is an eat in kitchen and dining room with breakfast bar and stainless steel appliances, including a double wall oven. A relaxing 3 season room off of the dining room provides views of the wildlife and is the perfect place to relax. The master bedroom is located on the main level with the master bath offering a large soaking tub and walk in shower stall. The second level features 3 bedrooms with 1 bedroom opening into and extra room/office. The full unfinished, completely insulated basement allows for plenty of storage or the ability to add on more rooms. There is baseboard heat throughout the house and a pellet stove in the basement which also can heat the whole house with the venting which is connected. The efficient hybrid heat pump water heater keeps water hot with minimal cost while dehumidifying the basement. The mudroom has ample amount of storage with a closet containing hickory cabinets and space for shoes and coats. The 26'x26' garage is large enough for 2 cars and work space. Enjoy summer nights by the stone fire pit while listening to the adjacent stream.
This property is off market, which means it's not currently listed for sale or rent on Zillow. This may be different from what's available on other websites or public sources.
