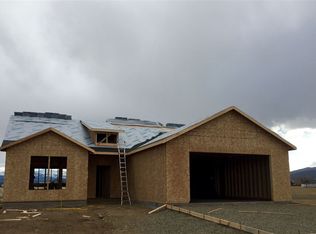Closed
Price Unknown
2567 Reardon Rd, Helena, MT 59602
6beds
2,440sqft
Single Family Residence
Built in 2015
2.52 Acres Lot
$1,188,400 Zestimate®
$--/sqft
$3,706 Estimated rent
Home value
$1,188,400
$1.11M - $1.28M
$3,706/mo
Zestimate® history
Loading...
Owner options
Explore your selling options
What's special
Remarkable all one level residence in Helena Valley which presents an exceptional opportunity to embrace refined rural living. This property is turnkey condition and ready to welcome you home. The heart of this home resides in its thoughtfully designed layout with high end finishes including granite, built in features, shaker cabinets and engineered wood floors, that offer both style and functionality. The open concept kitchen and living room is a warm and inviting space, anchored by a fireplace that promises cozy evenings. Imagine relaxing by the fire, enjoying the peaceful ambiance of your new home or resting in the spacious bedrooms. New appliances in both the main house and the guest quarters. Recently painted inside and outside of both structures.
The 2400 square foot second building is a large shop with private guest quarters including a full kitchen and stackable laundry with private entrance. Beautiful Location just minutes to Helena and the three lakes in the area...
Zillow last checked: 8 hours ago
Listing updated: September 12, 2025 at 09:36am
Listed by:
Keith Fank 406-438-2349,
Fathom Realty MT, LLC
Bought with:
Jolene Lloyd, RRE-RBS-LIC-39407
Berkshire Hathaway HomeServices - Helena
Source: MRMLS,MLS#: 30050260
Facts & features
Interior
Bedrooms & bathrooms
- Bedrooms: 6
- Bathrooms: 5
- Full bathrooms: 3
- 1/2 bathrooms: 2
Heating
- Baseboard, Ductless, Electric, Forced Air, Gas, Propane
Cooling
- Central Air, Ductless
Appliances
- Included: Dishwasher, Disposal, Microwave, Range, Refrigerator
- Laundry: Washer Hookup
Features
- Fireplace, Open Floorplan, Walk-In Closet(s), Additional Living Quarters
- Basement: Crawl Space
- Number of fireplaces: 1
Interior area
- Total interior livable area: 2,440 sqft
- Finished area below ground: 0
Property
Parking
- Total spaces: 6
- Parking features: Additional Parking, Garage, Garage Door Opener
- Attached garage spaces: 6
Features
- Levels: One
- Patio & porch: Covered, Patio
- Exterior features: Garden, Propane Tank - Leased
- Fencing: Partial
- Has view: Yes
Lot
- Size: 2.52 Acres
- Features: Back Yard, Corners Marked, Front Yard, Garden, Landscaped, Sprinklers In Ground, See Remarks, Views, Level
- Topography: Level
Details
- Additional structures: Greenhouse, Workshop
- Parcel number: 05188810404050000
- Zoning: Residential
- Zoning description: R1
- Special conditions: Standard
Construction
Type & style
- Home type: SingleFamily
- Architectural style: Modern
- Property subtype: Single Family Residence
Materials
- Blown-In Insulation, Masonite, Wood Frame
- Foundation: Poured
- Roof: Asphalt
Condition
- New construction: No
- Year built: 2015
Utilities & green energy
- Sewer: Private Sewer, Septic Tank
- Water: Well
- Utilities for property: Cable Connected, Electricity Connected, Natural Gas Connected, High Speed Internet Available, Propane, Underground Utilities
Community & neighborhood
Security
- Security features: Smoke Detector(s)
Location
- Region: Helena
- Subdivision: Southridge Estates
Other
Other facts
- Listing agreement: Exclusive Right To Sell
- Road surface type: Gravel
Price history
| Date | Event | Price |
|---|---|---|
| 9/12/2025 | Sold | -- |
Source: | ||
| 5/21/2025 | Listed for sale | $1,295,000$531/sqft |
Source: | ||
| 12/9/2019 | Sold | -- |
Source: Agent Provided Report a problem | ||
| 10/9/2015 | Sold | -- |
Source: | ||
| 9/9/2014 | Sold | -- |
Source: | ||
Public tax history
| Year | Property taxes | Tax assessment |
|---|---|---|
| 2024 | $4,845 +0.5% | $597,200 |
| 2023 | $4,820 +25.9% | $597,200 +47.4% |
| 2022 | $3,829 -1.8% | $405,200 |
Find assessor info on the county website
Neighborhood: Helena Valley Northeast
Nearby schools
GreatSchools rating
- 8/10Warren SchoolGrades: PK-5Distance: 0.4 mi
- 5/10Helena Middle SchoolGrades: 6-8Distance: 4.2 mi
- 7/10Helena High SchoolGrades: 9-12Distance: 4 mi
