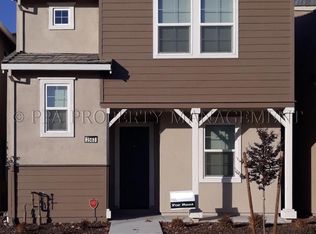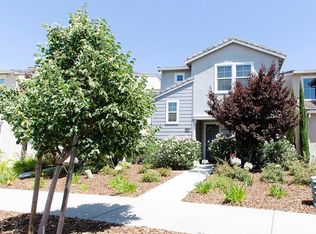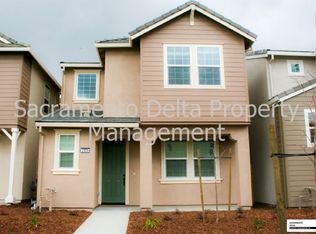Sold for $530,000
$530,000
2567 Prosper Road, Sacramento, CA 95834
3beds
1,698sqft
Single Family Residence
Built in 2016
2,339.17 Square Feet Lot
$515,800 Zestimate®
$312/sqft
$2,611 Estimated rent
Home value
$515,800
$469,000 - $567,000
$2,611/mo
Zestimate® history
Loading...
Owner options
Explore your selling options
What's special
Welcome to your dream home! This stunning 3-bedroom, 2.5-bath Brownstones model residence exudes elegance & sophistication, boasting a spacious 1,693 sqft of living space highlighting the meticulously crafted designer upgrades throughout. Showcasing a seamless integration of the living room, dining area, & kitchen, creating an ideal space for both relaxation & entertaining. The kitchen is a culinary masterpiece, featuring exquisite Tahoe Bordeaux cabinets, complemented by luxurious quartz countertops, island & stainless-steel appliances. Step outside to the beautifully landscaped yard, adorned with a Redwood Patio Cover & stained/stamped concrete, creating a picturesque outdoor sanctuary ideal for alfresco dining & entertaining. Ascend the stairs to discover a versatile loft area, perfect for a home office or cozy relaxation zone. Additionally, a convenient built-in desk enhances functionality & organization. Retreat to the primary bedroom suite, where tranquility awaits. This oasis boasts an ensuite bathroom, complete with double sinks, a spacious walk-in shower & a generously sized walk-in closet. Other notable features include a finished garage, exterior painted in 2023 & a striking decorative front door that adds to the home's curb appeal.
Zillow last checked: 8 hours ago
Listing updated: July 29, 2024 at 10:00am
Listed by:
Teri Kainz DRE #01876760 707-364-2061,
Navigate Real Estate 707-580-3499
Bought with:
Ken T Chang
Aikanic Realty Inc.
Source: BAREIS,MLS#: 224053532 Originating MLS: Sonoma
Originating MLS: Sonoma
Facts & features
Interior
Bedrooms & bathrooms
- Bedrooms: 3
- Bathrooms: 3
- Full bathrooms: 2
- 1/2 bathrooms: 1
Bedroom
- Level: Upper
Primary bathroom
- Features: Double Vanity
Bathroom
- Features: Tub w/Shower Over, Double Vanity, Shower Stall(s)
- Level: Main,Upper
Dining room
- Features: Dining/Living Combo
- Level: Main
Kitchen
- Features: Kitchen Island, Quartz Counter, Pantry Closet
- Level: Main
Living room
- Features: Great Room
- Level: Main
Heating
- Central
Cooling
- Central Air, Ceiling Fan(s)
Appliances
- Included: Tankless Water Heater, Microwave, Disposal, Dishwasher, Free-Standing Refrigerator, Free-Standing Gas Range, Washer, Dryer
- Laundry: Inside Room, Upper Level
Features
- Flooring: Laminate, Carpet
- Windows: Low Emissivity Windows
- Has basement: No
- Number of fireplaces: 1
- Fireplace features: See Remarks, Electric
Interior area
- Total structure area: 1,698
- Total interior livable area: 1,698 sqft
Property
Parking
- Total spaces: 2
- Parking features: Garage Faces Rear, Garage Door Opener, Attached
- Attached garage spaces: 2
Features
- Stories: 2
- Patio & porch: Enclosed
Lot
- Size: 2,339 sqft
- Features: Landscape Front, Landscaped, Sidewalk/Curb/Gutter
Details
- Parcel number: 22525600040000
- Zoning: R-1A-P
- Special conditions: Standard
Construction
Type & style
- Home type: SingleFamily
- Property subtype: Single Family Residence
Materials
- Wood, Frame, Stucco
- Foundation: Slab
- Roof: Tile
Condition
- Year built: 2016
Utilities & green energy
- Electric: 220 Volts in Laundry
- Water: Public
- Utilities for property: Public, Sewer In & Connected
Community & neighborhood
Security
- Security features: Smoke Detector(s), Carbon Monoxide Detector(s)
Location
- Region: Sacramento
HOA & financial
HOA
- Has HOA: Yes
- HOA fee: $72 monthly
- Amenities included: None
- Services included: Management
Price history
| Date | Event | Price |
|---|---|---|
| 8/6/2024 | Listing removed | -- |
Source: Zillow Rentals Report a problem | ||
| 8/2/2024 | Listed for rent | $2,650$2/sqft |
Source: Zillow Rentals Report a problem | ||
| 7/24/2024 | Sold | $530,000-0.9%$312/sqft |
Source: | ||
| 7/9/2024 | Pending sale | $535,000$315/sqft |
Source: | ||
| 6/27/2024 | Price change | $535,000-1.9%$315/sqft |
Source: | ||
Public tax history
| Year | Property taxes | Tax assessment |
|---|---|---|
| 2025 | $6,756 +15.2% | $530,000 +23.2% |
| 2024 | $5,865 +5.7% | $430,281 +2% |
| 2023 | $5,551 +2.3% | $421,845 +2% |
Find assessor info on the county website
Neighborhood: Natomas Crossing
Nearby schools
GreatSchools rating
- 5/10Natomas Park Elementary SchoolGrades: K-5Distance: 1.5 mi
- 3/10Natomas Middle SchoolGrades: 6-8Distance: 1.8 mi
- 7/10Inderkum High SchoolGrades: 9-12Distance: 1.2 mi
Schools provided by the listing agent
- District: Natomas Unified
Source: BAREIS. This data may not be complete. We recommend contacting the local school district to confirm school assignments for this home.
Get a cash offer in 3 minutes
Find out how much your home could sell for in as little as 3 minutes with a no-obligation cash offer.
Estimated market value$515,800
Get a cash offer in 3 minutes
Find out how much your home could sell for in as little as 3 minutes with a no-obligation cash offer.
Estimated market value
$515,800


