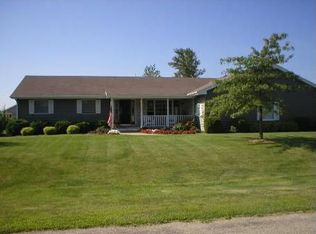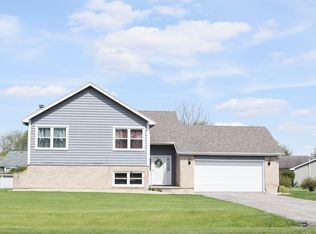LOOK NO FURTHER! This updated home has everything you need to comfortably thrive during a quarantine! The eat in kitchen was updated in 2015. This is a cook's dream! Tons of storage to stock up on the essential items! Bamboo flooring, custom cabinets, granite counter tops, stone back splash and stainless appliances! The rest of this well maintained 4 bedroom home has 6 panel oak doors, newer vinyl windows, and a custom built fireplace! There is plenty of room to spread out and practice social distancing with a main level and a HUGE lower level family room! Need that quiet place to work? This home has that place too! The office is in the lower level and gives you and your family the perfect spot to work on e-learning, as well as your virtual office meetings! Still need some space? There is an additional 800 sq feet to enjoy on the maintenance free, 2 tiered deck that also has its own fridge to further expand the storage needed to keep your essential beverages ice cold! Sit and relax or jump in and cool off in the 28 foot above ground swimming pool! Getting bored? Start a family project in the extra detached 24x36 garage! Sitting on a half acre there is plenty of room to have highly productive garden and the 8x12 garden shed is already in place! Come check this home out today and upgrade while the interest rates are low!
This property is off market, which means it's not currently listed for sale or rent on Zillow. This may be different from what's available on other websites or public sources.


