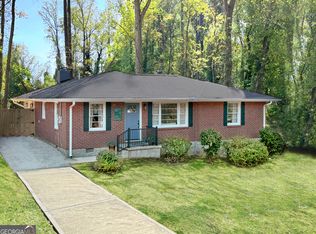Welcome home to this classic Medlock Park bungalow! It is full of charm and character and has been updated to include all the things that make this home extra special. Upon entry, you will be greeted by a fabulous open concept floor plan. Whether your guests are seated at the dining table, on the living room sofa or dining on the deck, you can be a part of the conversation. The hardwood floors are not only beautiful but provide a cohesive flow throughout the home.The master bedroom is perfectly appointed and complimented by a beautiful master bathroom that features a separate spacious tiled shower with a glass seamless shower door! Step out on to the extended deck from the master bedroom to enjoy quiet spring, summer, and fall nights. The deck is massive with two entry points and overlooks a stunning hardscape and a large, private backyard. And the crawlspace!!! This will be the easiest inspection ever because they have thought of and done everything! Every detail of this home was thoughtfully planned to ensure a low maintenance and maximum comfort living space. This home is smart home technology enabled. It is outfitted with smart security cameras, smart light switches, and a smart thermostat. Set up your own network and you may ask Alexa to turn the lights on or off, to change the temperature on the thermostat, or to play music on demand, while enjoying the lovely deck! Medlock Park offers nearby shopping and restaurants and provides easy access to Decatur's downtown, Emory University and the Clyde Shepherd Nature Preserve. PLEASE TURN OFF ALL LIGHTS UPON EXIT!
This property is off market, which means it's not currently listed for sale or rent on Zillow. This may be different from what's available on other websites or public sources.
