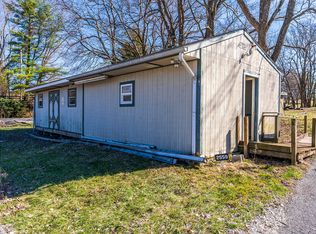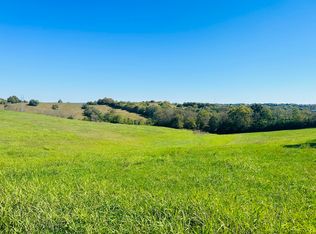Sold for $245,000 on 09/23/25
$245,000
2567 Kennedy Bridge Rd, Lancaster, KY 40444
3beds
1,876sqft
Single Family Residence
Built in 1860
0.85 Acres Lot
$246,500 Zestimate®
$131/sqft
$1,452 Estimated rent
Home value
$246,500
Estimated sales range
Not available
$1,452/mo
Zestimate® history
Loading...
Owner options
Explore your selling options
What's special
Welcome to this historical home! Located just a 12-minute drive to Peninsula Golf Resort, 2 miles from Sunset and Kennedy Marina on Herrington Lake, and 2 miles from Camp Kennedy Marina. Enjoy the tranquility as you sit on the covered front porch. Upon entering you will find the natural light floods the beautiful foyer and staircase that leads up to the 2 large bedrooms on the second floor measuring 15x15 with spacious closets. On the first floor you will find the large eat in kitchen with a new dishwasher, new cabinets, and new granite countertops along with recessed can lighting and a beaded wood ceiling that gives you that historical feel. On the first floor you will also find another large bedroom also measuring 15x15 that could easily have a second full bath added on, the fully renovated full bath, laundry room, This property has many upgrades such as all new flooring, new carpet, new light fixtures throughout, new roof, freshly painted, and so much more but you can also enjoy some of the original work such as the doorknobs. Outside you will find the large 41x27 garage and workshop with electric that offers ample parking and a place for all your hobbies!
Zillow last checked: 8 hours ago
Listing updated: October 23, 2025 at 10:18pm
Listed by:
Sharon Ben David 859-221-6015,
Berkshire Hathaway de Movellan Properties
Bought with:
Kristine Cassata, 219025
Indigo & Co
Source: Imagine MLS,MLS#: 25003885
Facts & features
Interior
Bedrooms & bathrooms
- Bedrooms: 3
- Bathrooms: 1
- Full bathrooms: 1
Primary bedroom
- Level: First
Bedroom 1
- Level: Second
Bedroom 2
- Level: Second
Bathroom 1
- Description: Full Bath
- Level: First
Kitchen
- Level: First
Living room
- Level: First
Living room
- Level: First
Other
- Description: Laundry Room
- Level: First
Other
- Description: Laundry Room
- Level: First
Heating
- Forced Air, Propane Tank Leased
Cooling
- Electric
Appliances
- Included: Dishwasher, Microwave, Range
- Laundry: Electric Dryer Hookup, Washer Hookup
Features
- Entrance Foyer, Eat-in Kitchen
- Flooring: Carpet, Tile, Vinyl
- Basement: Partial,Unfinished
- Number of fireplaces: 2
- Fireplace features: Living Room, Master Bedroom
Interior area
- Total structure area: 1,876
- Total interior livable area: 1,876 sqft
- Finished area above ground: 1,876
- Finished area below ground: 0
Property
Parking
- Total spaces: 1
- Parking features: Detached Garage, Driveway, Off Street, Other
- Garage spaces: 1
- Has uncovered spaces: Yes
Features
- Levels: Two
- Patio & porch: Patio, Porch
- Has view: Yes
- View description: Rural, Trees/Woods
Lot
- Size: 0.85 Acres
Details
- Additional structures: Shed(s), Other
- Parcel number: 10098
Construction
Type & style
- Home type: SingleFamily
- Property subtype: Single Family Residence
Materials
- Aluminum Siding
- Foundation: Block, Stone
- Roof: Metal
Condition
- New construction: No
- Year built: 1860
Utilities & green energy
- Sewer: Public Sewer
- Water: Public
Community & neighborhood
Location
- Region: Lancaster
- Subdivision: Rural
Price history
| Date | Event | Price |
|---|---|---|
| 9/23/2025 | Sold | $245,000+8.9%$131/sqft |
Source: | ||
| 8/11/2025 | Pending sale | $225,000$120/sqft |
Source: | ||
| 7/1/2025 | Price change | $225,000-15.1%$120/sqft |
Source: | ||
| 6/3/2025 | Price change | $265,000-5.4%$141/sqft |
Source: | ||
| 4/15/2025 | Listed for sale | $280,000$149/sqft |
Source: | ||
Public tax history
Tax history is unavailable.
Neighborhood: 40444
Nearby schools
GreatSchools rating
- 6/10Camp Dick Robinson Elementary SchoolGrades: PK-5Distance: 3.7 mi
- 5/10Garrard Middle SchoolGrades: 6-8Distance: 9.8 mi
- 6/10Garrard County High SchoolGrades: 9-12Distance: 11.5 mi
Schools provided by the listing agent
- Elementary: Camp Dick
- Middle: Garrard Co
- High: Garrard Co
Source: Imagine MLS. This data may not be complete. We recommend contacting the local school district to confirm school assignments for this home.

Get pre-qualified for a loan
At Zillow Home Loans, we can pre-qualify you in as little as 5 minutes with no impact to your credit score.An equal housing lender. NMLS #10287.

