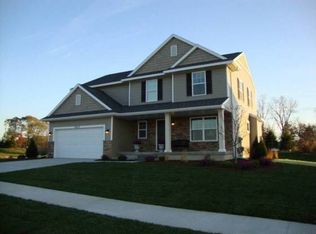Sold for $177,500
$177,500
2567 Jolly Rd, Okemos, MI 48864
2beds
1,615sqft
Single Family Residence
Built in 1962
1 Acres Lot
$182,700 Zestimate®
$110/sqft
$2,416 Estimated rent
Home value
$182,700
$164,000 - $203,000
$2,416/mo
Zestimate® history
Loading...
Owner options
Explore your selling options
What's special
Opportunity awaits at 2567 Jolly Rd. in Okemos, MI! This home is full of potential, offering the perfect canvas to create your dream home while priced right for your next investment property. Situated near top-rated schools, popular restaurants, shopping, and easy highway access, this location makes everyday living a breeze. This property is move in ready but also boasts endless possibilities for customization!
This home is ready and waiting for its next chapter. The eat-in kitchen is huge, and flows into the living room with gleaming hardwood floors. The primary bedroom is large with plenty of natural light and closet space. Another good-sized bedroom and bath complete the first floor. There is a wonderful mudroom, located between the kitchen and garage perfect for keeping everything organized. In the basement you will find a family room complete with a wood-burning fireplace perfect for relaxing. along with a sliding door walkout into the back yard! The furnace and hot water heater were recently replaced as an added bonus!
Do not miss your chance to explore all that this conveniently located gem has to offer. Call to schedule your showing today!
Zillow last checked: 8 hours ago
Listing updated: May 20, 2025 at 11:28am
Listed by:
Missy Lord 517-669-8118,
RE/MAX Real Estate Professionals Dewitt,
Cammi Robinson 989-640-0002,
RE/MAX Real Estate Professionals Dewitt
Bought with:
Cammi Robinson, 6501436579
RE/MAX Real Estate Professionals Dewitt
Source: Greater Lansing AOR,MLS#: 287210
Facts & features
Interior
Bedrooms & bathrooms
- Bedrooms: 2
- Bathrooms: 1
- Full bathrooms: 1
Primary bedroom
- Level: First
- Area: 250.19 Square Feet
- Dimensions: 22.58 x 11.08
Bedroom 2
- Level: First
- Area: 111.37 Square Feet
- Dimensions: 9.83 x 11.33
Dining room
- Description: kitchen/combo
- Level: First
- Area: 186.87 Square Feet
- Dimensions: 13.67 x 13.67
Family room
- Level: Basement
- Area: 502.71 Square Feet
- Dimensions: 38.67 x 13
Kitchen
- Level: First
- Area: 186.87 Square Feet
- Dimensions: 13.67 x 13.67
Living room
- Level: First
- Area: 320.31 Square Feet
- Dimensions: 24.83 x 12.9
Other
- Description: Mudroom
- Level: First
- Area: 99.61 Square Feet
- Dimensions: 11.83 x 8.42
Heating
- Forced Air
Cooling
- Central Air
Appliances
- Included: Water Heater, Refrigerator, Oven
- Laundry: Gas Dryer Hookup, In Basement, Washer Hookup
Features
- Eat-in Kitchen
- Flooring: Carpet, Hardwood, Linoleum, Tile
- Basement: Partially Finished,Walk-Out Access
- Has fireplace: Yes
- Fireplace features: Basement, Wood Burning
Interior area
- Total structure area: 2,264
- Total interior livable area: 1,615 sqft
- Finished area above ground: 1,120
- Finished area below ground: 495
Property
Parking
- Total spaces: 2
- Parking features: Attached, Garage, Garage Faces Front
- Attached garage spaces: 2
Features
- Levels: One
- Stories: 1
- Patio & porch: Porch
- Pool features: None
- Spa features: None
- Fencing: None
- Has view: Yes
- View description: Pond
- Has water view: Yes
- Water view: Pond
Lot
- Size: 1 Acres
- Features: Many Trees
Details
- Foundation area: 1144
- Parcel number: 33060605200005
- Zoning description: Zoning
Construction
Type & style
- Home type: SingleFamily
- Architectural style: Ranch,Traditional
- Property subtype: Single Family Residence
Materials
- Brick, Aluminum Siding, Vinyl Siding
- Roof: Shingle
Condition
- Year built: 1962
Utilities & green energy
- Sewer: Septic Tank
- Water: Well
- Utilities for property: High Speed Internet Available, Cable Available
Community & neighborhood
Security
- Security features: Smoke Detector(s)
Community
- Community features: None
Location
- Region: Okemos
- Subdivision: None
Other
Other facts
- Listing terms: Cash,Conventional
- Road surface type: Paved
Price history
| Date | Event | Price |
|---|---|---|
| 11/19/2025 | Listing removed | $2,500$2/sqft |
Source: Zillow Rentals Report a problem | ||
| 10/31/2025 | Listed for rent | $2,500$2/sqft |
Source: Zillow Rentals Report a problem | ||
| 5/19/2025 | Sold | $177,500-8.9%$110/sqft |
Source: | ||
| 5/15/2025 | Pending sale | $194,900$121/sqft |
Source: | ||
| 4/9/2025 | Contingent | $194,900$121/sqft |
Source: | ||
Public tax history
| Year | Property taxes | Tax assessment |
|---|---|---|
| 2024 | $2,709 | $91,200 +5.2% |
| 2023 | -- | $86,700 +10.2% |
| 2022 | -- | $78,700 +3.3% |
Find assessor info on the county website
Neighborhood: 48864
Nearby schools
GreatSchools rating
- 7/10Hiawatha Elementary SchoolGrades: K-4Distance: 1.3 mi
- 9/10Chippewa Middle SchoolGrades: 6-8Distance: 1.4 mi
- 10/10Okemos High SchoolGrades: 9-12Distance: 0.6 mi
Schools provided by the listing agent
- High: Okemos
- District: Okemos
Source: Greater Lansing AOR. This data may not be complete. We recommend contacting the local school district to confirm school assignments for this home.

Get pre-qualified for a loan
At Zillow Home Loans, we can pre-qualify you in as little as 5 minutes with no impact to your credit score.An equal housing lender. NMLS #10287.
