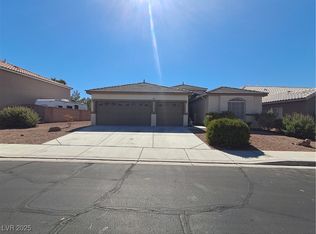This beautiful MacDonald Ranch three bedroom home offers a fantastic layout with separate living and family rooms. Previous tenant review: "Resided at 2567 Hitchcock for almost 4 years and can say my stay there was a great experience. The neighbors are amazing and so is the location!" The living room has vaulted ceilings, while the family room boasts a fireplace and media niche. Stylish wood laminate flooring runs throughout the downstairs. The bright kitchen showcases white cabinetry and a breakfast bar that opens to the dining area and family room. Half bath downstairs. Upstairs, secondary bedrooms are connected by a Jack and Jill bathroom. The spacious primary suite includes a sitting area, walk-in closet, and a luxurious en-suite bathroom with dual sinks, a soaking tub, and a separate shower. Beautifully landscaped front yard with lush lawn and a mature tree. Spacious backyard offers desert landscaping and large patio. Tenant to verify all information including schools.
The data relating to real estate for sale on this web site comes in part from the INTERNET DATA EXCHANGE Program of the Greater Las Vegas Association of REALTORS MLS. Real estate listings held by brokerage firms other than this site owner are marked with the IDX logo.
Information is deemed reliable but not guaranteed.
Copyright 2022 of the Greater Las Vegas Association of REALTORS MLS. All rights reserved.
House for rent
$2,677/mo
2567 Hitchcock St, Henderson, NV 89052
3beds
1,764sqft
Price is base rent and doesn't include required fees.
Singlefamily
Available now
-- Pets
Central air, electric, ceiling fan
In unit laundry
2 Garage spaces parking
Fireplace
What's special
Desert landscapingLush lawnDual sinksSpacious backyardMature treeLarge patioSpacious primary suite
- 19 days
- on Zillow |
- -- |
- -- |
Travel times
Facts & features
Interior
Bedrooms & bathrooms
- Bedrooms: 3
- Bathrooms: 3
- Full bathrooms: 2
- 1/2 bathrooms: 1
Heating
- Fireplace
Cooling
- Central Air, Electric, Ceiling Fan
Appliances
- Included: Dishwasher, Disposal, Dryer, Oven, Range, Refrigerator, Washer
- Laundry: In Unit
Features
- Ceiling Fan(s), Walk In Closet, Window Treatments
- Flooring: Carpet
- Has fireplace: Yes
Interior area
- Total interior livable area: 1,764 sqft
Property
Parking
- Total spaces: 2
- Parking features: Garage, Private, Covered
- Has garage: Yes
- Details: Contact manager
Features
- Stories: 2
- Exterior features: Architecture Style: Two Story, Association Fees included in rent, Ceiling Fan(s), Garage, Pets - Yes, Negotiable, Private, Walk In Closet, Window Treatments
Details
- Parcel number: 17831123035
Construction
Type & style
- Home type: SingleFamily
- Property subtype: SingleFamily
Condition
- Year built: 2000
Community & HOA
Location
- Region: Henderson
Financial & listing details
- Lease term: 12 Months
Price history
| Date | Event | Price |
|---|---|---|
| 5/13/2025 | Listed for rent | $2,677+42.6%$2/sqft |
Source: GLVAR #2682895 | ||
| 6/16/2020 | Listing removed | $1,877$1/sqft |
Source: Nicklin Prop Mgmt & Inv Inc #2198726 | ||
| 6/9/2020 | Price change | $1,877+0.1%$1/sqft |
Source: Nicklin Prop Mgmt & Inv Inc #2198726 | ||
| 5/20/2020 | Listed for rent | $1,875+4.2%$1/sqft |
Source: Nicklin Prop Mgmt & Inv Inc #2198726 | ||
| 3/29/2020 | Listing removed | $1,800$1/sqft |
Source: iProperties International #2185306 | ||
![[object Object]](https://photos.zillowstatic.com/fp/2a2436b706f9a971886ba83a5d409283-p_i.jpg)
