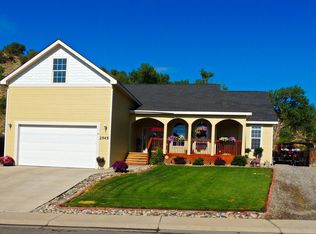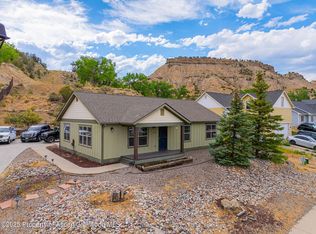Sold for $575,000
$575,000
2567 Fairview Heights Ct, Rifle, CO 81650
3beds
2baths
1,668sqft
Single Family Residence
Built in 2005
0.69 Acres Lot
$577,700 Zestimate®
$345/sqft
$2,550 Estimated rent
Home value
$577,700
Estimated sales range
Not available
$2,550/mo
Zestimate® history
Loading...
Owner options
Explore your selling options
What's special
Welcome to your dream home! This clean and well-maintained 3-bedroom PLUS office, 2-bathroom gem sits on a spacious lot, providing you with hillside privacy and a cheerful retreat. With several upgrades completed in the last four years, including a roof replacement (hello, lower insurance rates!), this property is ready to welcome its new owners. Step inside to discover fresh paint throughout, a stunning tongue-and-groove wood ceiling, and custom live-edge wood windowsills that add character to every room. Enjoy the solid wood doors and updated flooring—including tile, luxury vinyl plank, and cozy carpet in the bedrooms—making every step feel just right! Showings to begin Friday May 9th. The heart of the home is the expansive kitchen, boasting an abundance of cabinetry and countertop space for all your culinary adventures, complete with modern stainless steel appliances. The thoughtful floor plan offers a delightful balance of open space and cozy nooks, perfect for entertaining or just relaxing with loved ones. Rays of natural light pour in through the double pane windows and glass sliding door to illuminate the generously sized dining area, with enough room for a six top table. Additional comforts abound with a secondary heat source, though the energy-efficient hot water baseboard heat is more than enough. In the living room, you'll find a striking slate-adorned platform for your wood stove and indoor wood storage beneath the soaring tongue-and-groove vaulted ceiling—truly a cozy focal point! Fantastic primary suite with plush upgraded carpet, an attached 5 piece bathroom complete with copper sinks and remarkable fixtures, and a walk-in closet make this a retreat where your stress can melt away. Now, let's head outside! You’ll adore the large back patio featuring a charming pergola and twinkling lights, perfect for evenings around the fire pit. There’s plenty of yard space for your four-legged friends to roam and a convenient storage shed for all your outdoor gear. Behind the fence, the lot extends past the cottonwood tree, offering additional parking for vehicles, RVs, boats, or trailers under the protection of a convenient carport. Nature lovers and hunters will delight in the nearby BLM land, just a hop, skip and jump away! Plus, enjoy the peace and quiet this location provides, with no through traffic ensuring a tranquil slice of suburban life. Don’t miss this opportunity to call it your own!
Zillow last checked: 8 hours ago
Listing updated: June 18, 2025 at 05:19pm
Listed by:
JACEE APPLE 970-623-4688,
KELLER WILLIAMS COLORADO WEST REALTY
Bought with:
NON MEMBER
GRAND JUNCTION AREA REALTOR ASSOC
Source: GJARA,MLS#: 20252084
Facts & features
Interior
Bedrooms & bathrooms
- Bedrooms: 3
- Bathrooms: 2
Primary bedroom
- Level: Main
- Dimensions: 00
Dining room
- Level: Main
- Dimensions: 00
Family room
- Dimensions: 00
Kitchen
- Level: Main
- Dimensions: 00
Laundry
- Level: Main
- Dimensions: 00
Living room
- Level: Main
- Dimensions: 00
Heating
- Hot Water
Cooling
- Evaporative Cooling
Appliances
- Included: Dishwasher, Gas Oven, Gas Range, Microwave, Refrigerator
Features
- Ceiling Fan(s), Jetted Tub, Laminate Counters, Main Level Primary, Pantry, Vaulted Ceiling(s), Walk-In Closet(s), Walk-In Shower, Window Treatments
- Flooring: Carpet, Luxury Vinyl, Luxury VinylPlank, Tile
- Windows: Low-Emissivity Windows, Window Coverings
- Basement: Crawl Space
- Has fireplace: Yes
- Fireplace features: Wood Burning Stove
Interior area
- Total structure area: 1,668
- Total interior livable area: 1,668 sqft
Property
Parking
- Total spaces: 2
- Parking features: Attached, Garage, Garage Door Opener, RV Access/Parking
- Attached garage spaces: 2
Accessibility
- Accessibility features: None, Low Threshold Shower
Features
- Levels: One
- Stories: 1
- Patio & porch: Covered, Patio
- Exterior features: Sprinkler/Irrigation, Other, Shed, See Remarks
- Has spa: Yes
- Fencing: Partial,Privacy
Lot
- Size: 0.69 Acres
- Dimensions: 375 x 80
- Features: Landscaped
Details
- Additional structures: Outbuilding, Pergola, Shed(s)
- Parcel number: 217705401003
- Zoning description: Residential
Construction
Type & style
- Home type: SingleFamily
- Architectural style: Ranch
- Property subtype: Single Family Residence
Materials
- Vinyl Siding
- Roof: Asphalt,Composition
Condition
- Year built: 2005
- Major remodel year: 2021
Utilities & green energy
- Sewer: Connected
- Water: Public
Green energy
- Energy efficient items: Roof, Windows
Community & neighborhood
Location
- Region: Rifle
- Subdivision: Fairview Heights
HOA & financial
HOA
- Has HOA: No
- Services included: None
Other
Other facts
- Road surface type: Paved
Price history
| Date | Event | Price |
|---|---|---|
| 6/17/2025 | Sold | $575,000$345/sqft |
Source: GJARA #20252084 Report a problem | ||
| 5/12/2025 | Pending sale | $575,000$345/sqft |
Source: GJARA #20252084 Report a problem | ||
| 5/7/2025 | Listed for sale | $575,000+64.1%$345/sqft |
Source: GJARA #20252084 Report a problem | ||
| 3/10/2020 | Sold | $350,500+1.6%$210/sqft |
Source: Public Record Report a problem | ||
| 1/20/2020 | Pending sale | $345,000$207/sqft |
Source: Property Professionals #162756 Report a problem | ||
Public tax history
| Year | Property taxes | Tax assessment |
|---|---|---|
| 2024 | $1,955 | $29,280 |
| 2023 | $1,955 -3.1% | $29,280 +19.3% |
| 2022 | $2,019 +19.8% | $24,540 -2.8% |
Find assessor info on the county website
Neighborhood: 81650
Nearby schools
GreatSchools rating
- 5/10Wamsley Elementary SchoolGrades: PK-5Distance: 1 mi
- 3/10Rifle Middle SchoolGrades: 6-8Distance: 1.3 mi
- 5/10Rifle High SchoolGrades: 9-12Distance: 0.8 mi
Schools provided by the listing agent
- Elementary: Wamsley Elementary
- Middle: Rifle Middle School
- High: Rifle High School
Source: GJARA. This data may not be complete. We recommend contacting the local school district to confirm school assignments for this home.
Get pre-qualified for a loan
At Zillow Home Loans, we can pre-qualify you in as little as 5 minutes with no impact to your credit score.An equal housing lender. NMLS #10287.

