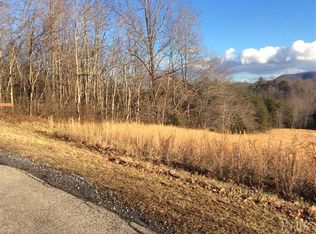Sold for $292,000 on 05/15/25
$292,000
2567 Camden Rd, Big Island, VA 24526
3beds
2,086sqft
Single Family Residence
Built in 1979
2.05 Acres Lot
$297,800 Zestimate®
$140/sqft
$1,617 Estimated rent
Home value
$297,800
$244,000 - $363,000
$1,617/mo
Zestimate® history
Loading...
Owner options
Explore your selling options
What's special
The views from this home are truly breathtaking! This meticulously maintained split-level home is situated on a spacious 2.05-acre lot in Big Island. Inside, you'll find an abundance of space with 3 bedrooms, 1.5 bathrooms, a fully finished basement, and both a living room and a great room on the main level. Recently renovated, this home features a brand-new kitchen with modern cabinets, flooring, and appliances, along with new carpet upstairs, updated basement flooring, and refinished hardwood floors. In addition, the roof, gutters, and siding were all replaced just 2 years ago. The 2-year-old pool comes with a lifetime warranty for added peace of mind. The property also offers a detached oversized 2-car garage, a building by the pool for cooling off, and a storage shed. Plus, there's an opportunity to purchase the adjacent 1.74-acre property (MLS#357602). Don't miss out schedule your private tour today! Contact the listing agent now!
Zillow last checked: 8 hours ago
Listing updated: May 15, 2025 at 03:41pm
Listed by:
Stacey Angel 434-942-8124 sellingva@staceyangel-realestate.com,
Stacey Angel Real Estate LLC
Bought with:
OUT OF AREA BROKER
OUT OF AREA BROKER
Source: LMLS,MLS#: 357554 Originating MLS: Lynchburg Board of Realtors
Originating MLS: Lynchburg Board of Realtors
Facts & features
Interior
Bedrooms & bathrooms
- Bedrooms: 3
- Bathrooms: 2
- Full bathrooms: 1
- 1/2 bathrooms: 1
Primary bedroom
- Level: Second
- Area: 176
- Dimensions: 11 x 16
Bedroom
- Dimensions: 0 x 0
Bedroom 2
- Level: Second
- Area: 140
- Dimensions: 10 x 14
Bedroom 3
- Level: Second
- Area: 143
- Dimensions: 11 x 13
Bedroom 4
- Area: 0
- Dimensions: 0 x 0
Bedroom 5
- Area: 0
- Dimensions: 0 x 0
Dining room
- Area: 0
- Dimensions: 0 x 0
Family room
- Level: First
- Area: 432
- Dimensions: 18 x 24
Great room
- Level: Below Grade
- Area: 380
- Dimensions: 19 x 20
Kitchen
- Level: First
- Area: 231
- Dimensions: 11 x 21
Living room
- Level: First
- Area: 231
- Dimensions: 11 x 21
Office
- Area: 0
- Dimensions: 0 x 0
Heating
- Heat Pump, Wall/Space Unit
Cooling
- Heat Pump
Appliances
- Included: Microwave, Electric Range, Refrigerator, Self Cleaning Oven, Electric Water Heater
- Laundry: In Basement, Dryer Hookup, Washer Hookup
Features
- Ceiling Fan(s), Drywall, Great Room, High Speed Internet
- Flooring: Carpet, Hardwood, Vinyl Plank
- Basement: Exterior Entry,Finished,Full,Heated,Interior Entry,Slab,Walk-Out Access
- Attic: Access,Pull Down Stairs
- Has fireplace: Yes
- Fireplace features: Other
Interior area
- Total structure area: 2,086
- Total interior livable area: 2,086 sqft
- Finished area above ground: 1,571
- Finished area below ground: 515
Property
Parking
- Total spaces: 2
- Parking features: Off Street, Paved Drive, 2 Car Detached Garage
- Garage spaces: 2
- Has uncovered spaces: Yes
Features
- Levels: Multi/Split
- Patio & porch: Porch, Front Porch
- Pool features: Above Ground
- Has view: Yes
- View description: Mountain(s)
Lot
- Size: 2.05 Acres
- Features: Landscaped, Undergrnd Utilities
Details
- Additional structures: Storage, Workshop
- Parcel number: 16A27A
Construction
Type & style
- Home type: SingleFamily
- Architectural style: Split Level
- Property subtype: Single Family Residence
Materials
- Brick, Vinyl Siding
- Roof: Shingle
Condition
- Year built: 1979
Utilities & green energy
- Electric: Town of Bedford
- Sewer: Septic Tank
- Water: Well
Community & neighborhood
Location
- Region: Big Island
Price history
| Date | Event | Price |
|---|---|---|
| 5/15/2025 | Sold | $292,000$140/sqft |
Source: | ||
| 4/1/2025 | Pending sale | $292,000$140/sqft |
Source: | ||
| 3/26/2025 | Listed for sale | $292,000$140/sqft |
Source: | ||
| 3/15/2025 | Pending sale | $292,000$140/sqft |
Source: | ||
| 3/5/2025 | Listed for sale | $292,000+10.2%$140/sqft |
Source: | ||
Public tax history
| Year | Property taxes | Tax assessment |
|---|---|---|
| 2025 | -- | $159,600 |
| 2024 | $654 | $159,600 |
| 2023 | $654 -12.1% | $159,600 +7.2% |
Find assessor info on the county website
Neighborhood: 24526
Nearby schools
GreatSchools rating
- 8/10Big Island Elementary SchoolGrades: PK-5Distance: 1.7 mi
- 7/10Bedford Middle SchoolGrades: 6-8Distance: 12.3 mi
- 3/10Liberty High SchoolGrades: 9-12Distance: 12.3 mi

Get pre-qualified for a loan
At Zillow Home Loans, we can pre-qualify you in as little as 5 minutes with no impact to your credit score.An equal housing lender. NMLS #10287.
