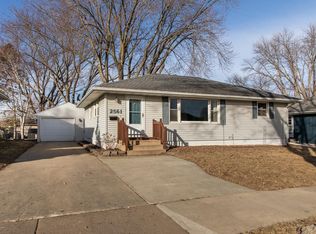Closed
$295,000
2567 11th Ave NW, Rochester, MN 55901
3beds
2,156sqft
Single Family Residence
Built in 1961
7,405.2 Square Feet Lot
$309,300 Zestimate®
$137/sqft
$3,164 Estimated rent
Home value
$309,300
$281,000 - $340,000
$3,164/mo
Zestimate® history
Loading...
Owner options
Explore your selling options
What's special
Great Home in the Elton Hills Neighborhood. A three-bedroom house with all bedrooms on one level. Two baths with a walk out basement. Original hardwood flooring recently refinished. Newer carpeting, Kitchen upgraded. Bathrooms both remodeled. The main has a large kitchen with newer cupboards and an island. Large living room with a bow window, three bedrooms , and a fully updated bath with ceramic floors. Downstairs has a huge family room that walks-out to to a large patio and fenced in back yard, bath with a shower, a laundry room, lots of extra storage space.
Zillow last checked: 8 hours ago
Listing updated: November 01, 2025 at 11:25pm
Listed by:
Renters Warehouse
Bought with:
Chad Carpenter
Elcor Realty of Rochester Inc.
Source: NorthstarMLS as distributed by MLS GRID,MLS#: 6581216
Facts & features
Interior
Bedrooms & bathrooms
- Bedrooms: 3
- Bathrooms: 2
- Full bathrooms: 1
- 3/4 bathrooms: 1
Bedroom 1
- Level: Main
- Area: 130 Square Feet
- Dimensions: 13x10
Bedroom 2
- Level: Main
- Area: 130 Square Feet
- Dimensions: 13x10
Bedroom 3
- Level: Main
- Area: 110 Square Feet
- Dimensions: 10x11
Bathroom
- Level: Main
- Area: 45 Square Feet
- Dimensions: 9x5
Bathroom
- Level: Basement
- Area: 50 Square Feet
- Dimensions: 5x10
Family room
- Level: Basement
- Area: 756 Square Feet
- Dimensions: 21x36
Kitchen
- Level: Main
- Area: 182 Square Feet
- Dimensions: 13x14
Living room
- Level: Main
- Area: 234 Square Feet
- Dimensions: 18x13
Utility room
- Level: Basement
- Area: 169 Square Feet
- Dimensions: 13x13
Heating
- Forced Air
Cooling
- Central Air
Appliances
- Included: Dishwasher, Dryer, Microwave, Range, Refrigerator, Wall Oven, Washer, Water Softener Owned
Features
- Central Vacuum
- Basement: Block,Finished,Full,Walk-Out Access
Interior area
- Total structure area: 2,156
- Total interior livable area: 2,156 sqft
- Finished area above ground: 1,078
- Finished area below ground: 909
Property
Parking
- Total spaces: 1
- Parking features: Detached, Concrete
- Garage spaces: 1
Accessibility
- Accessibility features: None
Features
- Levels: One
- Stories: 1
- Fencing: Chain Link,Full
Lot
- Size: 7,405 sqft
- Dimensions: 60 x 125 x 60 x 126
- Features: Near Public Transit, Irregular Lot, Wooded
Details
- Foundation area: 1078
- Parcel number: 742244006980
- Zoning description: Residential-Single Family
Construction
Type & style
- Home type: SingleFamily
- Property subtype: Single Family Residence
Materials
- Wood Siding
- Roof: Asphalt
Condition
- Age of Property: 64
- New construction: No
- Year built: 1961
Utilities & green energy
- Electric: Circuit Breakers, 100 Amp Service
- Gas: Natural Gas
- Sewer: City Sewer/Connected
- Water: City Water/Connected
Community & neighborhood
Location
- Region: Rochester
- Subdivision: Elton Hills 5th-Torrens
HOA & financial
HOA
- Has HOA: No
Other
Other facts
- Road surface type: Paved
Price history
| Date | Event | Price |
|---|---|---|
| 10/31/2024 | Sold | $295,000-6.3%$137/sqft |
Source: | ||
| 10/15/2024 | Pending sale | $315,000$146/sqft |
Source: | ||
| 8/30/2024 | Price change | $315,000-4.5%$146/sqft |
Source: | ||
| 8/8/2024 | Listed for sale | $330,000+11.9%$153/sqft |
Source: | ||
| 6/17/2022 | Listing removed | -- |
Source: Zillow Rental Network Premium Report a problem | ||
Public tax history
| Year | Property taxes | Tax assessment |
|---|---|---|
| 2025 | $4,044 +13.9% | $310,800 +8.7% |
| 2024 | $3,550 | $285,800 +2% |
| 2023 | -- | $280,300 +2.9% |
Find assessor info on the county website
Neighborhood: Elton Hills
Nearby schools
GreatSchools rating
- 3/10Elton Hills Elementary SchoolGrades: PK-5Distance: 0.3 mi
- 5/10John Adams Middle SchoolGrades: 6-8Distance: 0.4 mi
- 5/10John Marshall Senior High SchoolGrades: 8-12Distance: 1.2 mi
Schools provided by the listing agent
- Elementary: Elton Hills
- Middle: John Adams
- High: John Marshall
Source: NorthstarMLS as distributed by MLS GRID. This data may not be complete. We recommend contacting the local school district to confirm school assignments for this home.
Get a cash offer in 3 minutes
Find out how much your home could sell for in as little as 3 minutes with a no-obligation cash offer.
Estimated market value$309,300
Get a cash offer in 3 minutes
Find out how much your home could sell for in as little as 3 minutes with a no-obligation cash offer.
Estimated market value
$309,300
