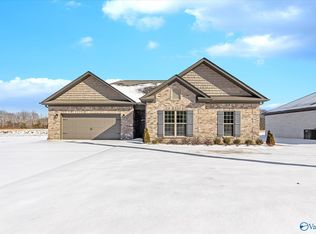Sold for $289,900
$289,900
25662 Beulah Rd, Elkmont, AL 35620
3beds
1,720sqft
Single Family Residence
Built in ----
0.35 Acres Lot
$293,200 Zestimate®
$169/sqft
$1,936 Estimated rent
Home value
$293,200
$279,000 - $308,000
$1,936/mo
Zestimate® history
Loading...
Owner options
Explore your selling options
What's special
Beautiful New Construction Move In Ready!! This Home Is A Must See.. Living room has Recess Light, Crown Molding, and LVP Flooring.The Living Room and Kitchen Are Open To One Another. Kitchen Features Custom Built Cabinets, Granite Counter Tops, Under Cabinet Lighting, Crown Molding, Recess Lights, Tile Back Splash, and All Appliances. The Master Suite Is Isolated with Huge Walk In Closet, Crown Molding and Private Bath With Double Vanities.
Zillow last checked: 8 hours ago
Listing updated: June 28, 2023 at 09:17am
Listed by:
Amy Boone 256-431-0330,
Dream Key
Bought with:
Sela Davis, 133789
Matt Curtis Real Estate, Inc.
Source: ValleyMLS,MLS#: 1832125
Facts & features
Interior
Bedrooms & bathrooms
- Bedrooms: 3
- Bathrooms: 2
- Full bathrooms: 2
Primary bedroom
- Features: 9’ Ceiling, Ceiling Fan(s), Crown Molding, Isolate, Smooth Ceiling, Walk-In Closet(s), LVP
- Level: First
- Area: 224
- Dimensions: 16 x 14
Bedroom 2
- Features: 9’ Ceiling, Ceiling Fan(s), Crown Molding, Smooth Ceiling, LVP Flooring
- Level: First
- Area: 168
- Dimensions: 14 x 12
Bedroom 3
- Features: 9’ Ceiling, Crown Molding, Smooth Ceiling, LVP
- Level: First
- Area: 132
- Dimensions: 12 x 11
Kitchen
- Features: 9’ Ceiling, Crown Molding, Eat-in Kitchen, Granite Counters, Pantry, Recessed Lighting, Smooth Ceiling, LVP
- Level: First
- Area: 231
- Dimensions: 21 x 11
Living room
- Features: 9’ Ceiling, Ceiling Fan(s), Crown Molding, Recessed Lighting, Smooth Ceiling, LVP
- Level: First
- Area: 300
- Dimensions: 20 x 15
Laundry room
- Features: 9’ Ceiling, Recessed Lighting, Smooth Ceiling, LVP
- Level: First
- Area: 56
- Dimensions: 8 x 7
Heating
- Central 1, Electric
Cooling
- Central 1, Electric
Appliances
- Included: Dishwasher, Electric Water Heater, Microwave, Range, Refrigerator
Features
- Has basement: No
- Has fireplace: No
- Fireplace features: None
Interior area
- Total interior livable area: 1,720 sqft
Property
Lot
- Size: 0.35 Acres
- Dimensions: 80 x 180
Details
- Parcel number: 020726000100700
Construction
Type & style
- Home type: SingleFamily
- Architectural style: Traditional
- Property subtype: Single Family Residence
Materials
- Foundation: Slab
Condition
- New Construction
- New construction: Yes
Details
- Builder name: HOBBS CUSTOM HOMES LLC
Utilities & green energy
- Sewer: Septic Tank
- Water: Public
Community & neighborhood
Location
- Region: Elkmont
- Subdivision: Metes And Bounds
Other
Other facts
- Listing agreement: Agency
Price history
| Date | Event | Price |
|---|---|---|
| 6/27/2023 | Sold | $289,900$169/sqft |
Source: | ||
| 5/9/2023 | Pending sale | $289,900$169/sqft |
Source: | ||
| 4/18/2023 | Listed for sale | $289,900$169/sqft |
Source: | ||
Public tax history
| Year | Property taxes | Tax assessment |
|---|---|---|
| 2024 | $771 +461.4% | $27,480 +500% |
| 2023 | $137 | $4,580 |
Find assessor info on the county website
Neighborhood: 35620
Nearby schools
GreatSchools rating
- 6/10Elkmont Elementary SchoolGrades: PK-5Distance: 3.1 mi
- 5/10Elkmont High SchoolGrades: 6-12Distance: 3.1 mi
Schools provided by the listing agent
- Elementary: Elkmont (1-12)
- Middle: Elkmont (1-12)
- High: Elkmont
Source: ValleyMLS. This data may not be complete. We recommend contacting the local school district to confirm school assignments for this home.
Get pre-qualified for a loan
At Zillow Home Loans, we can pre-qualify you in as little as 5 minutes with no impact to your credit score.An equal housing lender. NMLS #10287.
