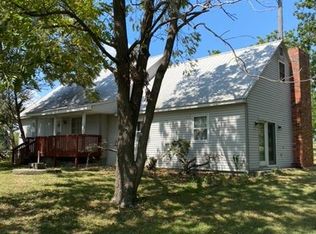Sold
Price Unknown
25661 Helmet Rd, Bevier, MO 63532
3beds
2,436sqft
Manufactured Home
Built in 2011
8.56 Acres Lot
$262,400 Zestimate®
$--/sqft
$1,488 Estimated rent
Home value
$262,400
Estimated sales range
Not available
$1,488/mo
Zestimate® history
Loading...
Owner options
Explore your selling options
What's special
Welcome to your dream retreat! Nestled on 8.56 scenic acres, this beautifully maintained 3-bedroom, 2-bath ranch offers the perfect blend of comfort, functionality, and county livings. Step inside to discover an inviting layout featuring a spacious kitchen with stainless steel appliances and plenty of room to entertain. The large breezeway seamlessly connects the main living area to the oversized, insulated 3-car garage, fully equipped with heating, AC, and an expansive storage area above. Equestrian lovers will appreciate the well-appointed barn, complete with 3 stalls and generous storage, making it perfect for horses, hobby farming, or additional storage. Whether you're looking for space to roam, room for animals, or a private escape this property has it all!
Zillow last checked: 8 hours ago
Listing updated: July 15, 2025 at 09:06am
Listed by:
Ashleigh Stundebeck 573-268-1001,
Select Realty Group, LLC 573-489-6866
Bought with:
NON MEMBER
NON MEMBER
Source: CBORMLS,MLS#: 427487
Facts & features
Interior
Bedrooms & bathrooms
- Bedrooms: 3
- Bathrooms: 2
- Full bathrooms: 2
Bedroom 1
- Level: Main
- Area: 195
- Dimensions: 15 x 13
Bedroom 2
- Level: Main
- Area: 156
- Dimensions: 13 x 12
Bedroom 3
- Level: Main
- Area: 156
- Dimensions: 13 x 12
Full bathroom
- Level: Main
- Area: 143
- Dimensions: 13 x 11
Full bathroom
- Level: Main
- Area: 54
- Dimensions: 9 x 6
Dining room
- Description: Kitchen Combo
- Level: Main
Family room
- Level: Main
- Area: 357
- Dimensions: 21 x 17
Foyer
- Level: Main
- Area: 85
- Dimensions: 17 x 5
Kitchen
- Level: Main
- Area: 312
- Dimensions: 24 x 13
Utility room
- Level: Main
- Area: 117
- Dimensions: 13 x 9
Heating
- Forced Air, Electric
Cooling
- Central Electric
Appliances
- Laundry: Washer/Dryer Hookup
Features
- High Speed Internet, Walk-In Closet(s), Eat-in Kitchen, Other Cabinets
- Flooring: Vinyl
- Basement: Crawl Space
- Has fireplace: No
Interior area
- Total structure area: 2,436
- Total interior livable area: 2,436 sqft
- Finished area below ground: 0
Property
Parking
- Total spaces: 3
- Parking features: Attached
- Attached garage spaces: 3
Features
- Patio & porch: Deck, Rear Porch, Front Porch
Lot
- Size: 8.56 Acres
- Features: Level
Details
- Additional structures: Barn(s), Lawn/Storage Shed, Workshop
- Parcel number: 000018052200000003500
- Horses can be raised: Yes
Construction
Type & style
- Home type: MobileManufactured
- Architectural style: Ranch
- Property subtype: Manufactured Home
Materials
- Foundation: Concrete Perimeter
- Roof: Metal
Condition
- Year built: 2011
Utilities & green energy
- Electric: City
- Sewer: Septic Tank
- Water: District
- Utilities for property: Trash-Private
Community & neighborhood
Location
- Region: Bevier
- Subdivision: Bevier
Other
Other facts
- Road surface type: Gravel
Price history
| Date | Event | Price |
|---|---|---|
| 7/14/2025 | Sold | -- |
Source: | ||
| 6/20/2025 | Pending sale | $272,500$112/sqft |
Source: | ||
| 6/2/2025 | Listed for sale | $272,500-8.9%$112/sqft |
Source: | ||
| 5/15/2025 | Listing removed | $299,000$123/sqft |
Source: | ||
| 3/28/2025 | Price change | $299,000-9.1%$123/sqft |
Source: | ||
Public tax history
| Year | Property taxes | Tax assessment |
|---|---|---|
| 2024 | $1,308 +0.5% | $22,020 |
| 2023 | $1,302 +4% | $22,020 +3.8% |
| 2022 | $1,251 +0.6% | $21,210 |
Find assessor info on the county website
Neighborhood: 63532
Nearby schools
GreatSchools rating
- 5/10Bevier Elementary SchoolGrades: PK-8Distance: 1.5 mi
- 7/10Bevier High SchoolGrades: 9-12Distance: 1.5 mi
Schools provided by the listing agent
- Elementary: Bevier
- Middle: Bevier
- High: Bevier
Source: CBORMLS. This data may not be complete. We recommend contacting the local school district to confirm school assignments for this home.
