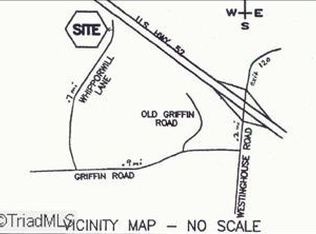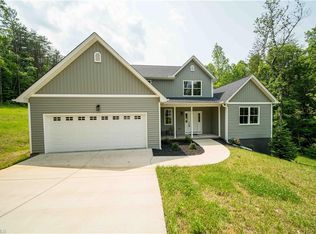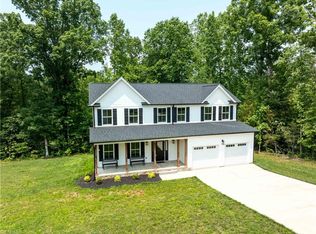Like new home on beautiful private 1.7 acres only 15 minutes from downtown. Awesome floor plan w/foyer opening to GR w/vaulted ceiling, wood floors, FP & view of beautifully landscaped yard through the screen porch. The GR is open to dining room. Kitchen has stainless appliances, granite & eat-in area. The Master BR has vaulted ceiling, large WIC, garden tub & separate shower. 2 additional ML bedrooms, bath & office. UL bonus room w/sep HVAC. Full unfinished basement. 2-car attached garage. HSA Warranty.
This property is off market, which means it's not currently listed for sale or rent on Zillow. This may be different from what's available on other websites or public sources.


