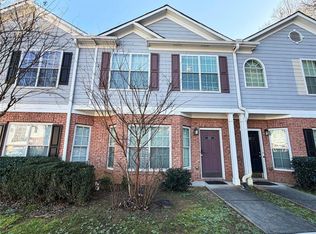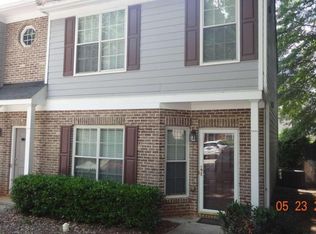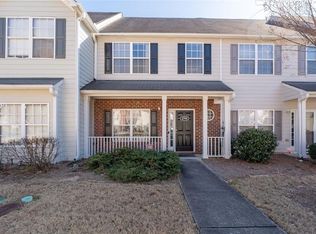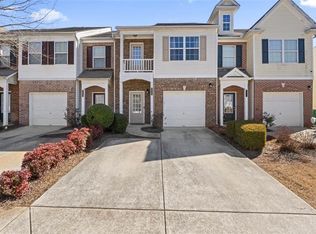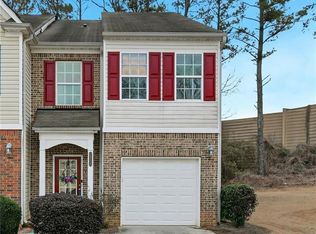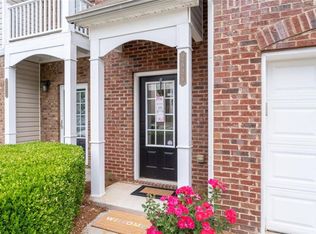Welcome home to your move-in ready, two story townhouse. Newly remodeled with new flooring, fresh paint, granite countertops, & light fixtures! Enter into an open concept living and dining room, complete with a fireplace and kitchen bar seating. Make your way out back to the flat yard with enclosed, attached storage. Upstairs you will find three bedrooms and two full baths. Your master bathroom has a soaking tub and separate shower for plenty of elbow room. Make an appointment today and let's put your LAST name on this FRONT door!
Pending
Price cut: $4.6K (12/5)
$169,900
2566 Walden Lake Dr, Decatur, GA 30035
3beds
--sqft
Est.:
Townhouse, Residential
Built in 2004
-- sqft lot
$166,800 Zestimate®
$--/sqft
$170/mo HOA
What's special
- 169 days |
- 100 |
- 1 |
Zillow last checked: 8 hours ago
Listing updated: February 06, 2026 at 10:04am
Listing Provided by:
JENNIFER ASTRIN,
Astrin Real Estate 770-679-1770
Source: FMLS GA,MLS#: 7647587
Facts & features
Interior
Bedrooms & bathrooms
- Bedrooms: 3
- Bathrooms: 3
- Full bathrooms: 2
- 1/2 bathrooms: 1
Rooms
- Room types: Family Room
Primary bedroom
- Features: None
- Level: None
Bedroom
- Features: None
Primary bathroom
- Features: Separate Tub/Shower
Dining room
- Features: Open Concept
Kitchen
- Features: Breakfast Bar, Pantry
Heating
- Heat Pump
Cooling
- Ceiling Fan(s), Central Air
Appliances
- Included: Dishwasher, Electric Water Heater, Microwave, Refrigerator
- Laundry: In Hall, Upper Level
Features
- Double Vanity, High Speed Internet, Vaulted Ceiling(s)
- Flooring: Carpet, Laminate
- Windows: Bay Window(s)
- Basement: None
- Number of fireplaces: 1
- Fireplace features: Living Room
- Common walls with other units/homes: No One Above,No One Below
Interior area
- Total structure area: 0
- Finished area above ground: 1,464
- Finished area below ground: 0
Video & virtual tour
Property
Parking
- Total spaces: 2
- Parking features: Storage
Accessibility
- Accessibility features: None
Features
- Levels: Two
- Stories: 2
- Patio & porch: Patio
- Exterior features: No Dock
- Pool features: None
- Spa features: None
- Fencing: None
- Has view: Yes
- View description: Rural
- Waterfront features: None
- Body of water: None
Lot
- Features: Level
Details
- Additional structures: None
- Parcel number: 16 009 04 062
- Other equipment: None
- Horse amenities: None
Construction
Type & style
- Home type: Townhouse
- Architectural style: Traditional
- Property subtype: Townhouse, Residential
- Attached to another structure: Yes
Materials
- Brick, Cedar, Wood Siding
- Foundation: Slab
- Roof: Composition
Condition
- Updated/Remodeled
- New construction: No
- Year built: 2004
Utilities & green energy
- Electric: Other
- Sewer: Public Sewer
- Water: Public
- Utilities for property: Cable Available, Electricity Available, Natural Gas Available, Water Available
Green energy
- Energy efficient items: None
- Energy generation: None
Community & HOA
Community
- Features: Homeowners Assoc, Street Lights
- Security: Smoke Detector(s)
- Subdivision: Walden Lake Condominium
HOA
- Has HOA: Yes
- Services included: Insurance, Maintenance Grounds, Trash
- HOA fee: $170 monthly
Location
- Region: Decatur
Financial & listing details
- Tax assessed value: $207,600
- Annual tax amount: $3,636
- Date on market: 9/10/2025
- Cumulative days on market: 255 days
- Ownership: Fee Simple
- Electric utility on property: Yes
- Road surface type: Paved
Estimated market value
$166,800
$158,000 - $175,000
$1,881/mo
Price history
Price history
| Date | Event | Price |
|---|---|---|
| 1/26/2026 | Pending sale | $169,900 |
Source: | ||
| 12/5/2025 | Price change | $169,900-2.6% |
Source: | ||
| 11/24/2025 | Listed for sale | $174,500 |
Source: | ||
| 11/19/2025 | Pending sale | $174,500 |
Source: | ||
| 11/13/2025 | Listed for sale | $174,500 |
Source: | ||
| 11/5/2025 | Pending sale | $174,500-90% |
Source: | ||
| 10/25/2025 | Price change | $1,745,000+900% |
Source: | ||
| 10/25/2025 | Price change | $174,500-2.5% |
Source: | ||
| 9/24/2025 | Price change | $179,000-5.3% |
Source: | ||
| 9/11/2025 | Listed for sale | $189,000 |
Source: | ||
| 9/3/2025 | Listing removed | $189,000 |
Source: | ||
| 8/18/2025 | Price change | $189,000-2.6% |
Source: | ||
| 6/19/2025 | Listed for sale | $194,000-2.5% |
Source: | ||
| 6/19/2025 | Listing removed | $199,000 |
Source: | ||
| 5/14/2025 | Listed for sale | $199,000+46.9% |
Source: | ||
| 5/13/2025 | Sold | $135,500-20.2% |
Source: Public Record Report a problem | ||
| 2/27/2025 | Listed for sale | $169,900+325.8% |
Source: | ||
| 1/2/2016 | Listing removed | $895 |
Source: SOLID SOURCE REALTY INC. #07551088 Report a problem | ||
| 11/13/2015 | Listed for rent | $895 |
Source: SOLID SOURCE REALTY INC. #07551088 Report a problem | ||
| 3/26/2011 | Listing removed | $39,900 |
Source: foreclosure.com Report a problem | ||
| 3/3/2011 | Price change | $39,900+102207.7% |
Source: foreclosure.com Report a problem | ||
| 2/25/2011 | Price change | $39-99.9% |
Source: foreclosure.com Report a problem | ||
| 1/16/2011 | Listed for sale | $39,900-67.4% |
Source: foreclosure.com Report a problem | ||
| 1/14/2011 | Sold | $122,556+145.6% |
Source: Public Record Report a problem | ||
| 1/6/2011 | Price change | $49,900+25.1% |
Source: foreclosure.com Report a problem | ||
| 12/1/2010 | Listed for sale | $39,900 |
Source: ReMax Greater Atlanta #02918073 Report a problem | ||
Public tax history
Public tax history
| Year | Property taxes | Tax assessment |
|---|---|---|
| 2025 | $3,680 -0.1% | $83,039 |
| 2024 | $3,682 -0.1% | $83,039 0% |
| 2023 | $3,684 +38.8% | $83,040 +38.6% |
| 2022 | $2,654 +44.7% | $59,920 +45.3% |
| 2021 | $1,834 +16.8% | $41,240 +17% |
| 2020 | $1,571 -43.6% | $35,240 +2.8% |
| 2019 | $2,785 +128.5% | $34,280 +37.1% |
| 2018 | $1,219 +10.2% | $25,000 +4.3% |
| 2017 | $1,107 +1.9% | $23,960 -0.3% |
| 2016 | $1,086 | $24,040 +24.7% |
| 2014 | $1,086 | $19,280 |
| 2013 | -- | $19,280 +37.7% |
| 2012 | -- | $14,000 -19.4% |
| 2011 | -- | $17,376 -66.3% |
| 2010 | $1,304 | $51,600 |
| 2009 | $1,304 +24.5% | $51,600 |
| 2008 | $1,048 -48.9% | $51,600 |
| 2007 | $2,052 | $51,600 |
| 2006 | $2,052 | $51,600 |
Find assessor info on the county website
BuyAbility℠ payment
Est. payment
$1,185/mo
Principal & interest
$876
HOA Fees
$170
Property taxes
$139
Climate risks
Neighborhood: 30035
Nearby schools
GreatSchools rating
- 5/10Fairington Elementary SchoolGrades: PK-5Distance: 1.7 mi
- 4/10Miller Grove Middle SchoolGrades: 6-8Distance: 1.1 mi
- 3/10Miller Grove High SchoolGrades: 9-12Distance: 2.4 mi
Schools provided by the listing agent
- Elementary: Fairington
- Middle: Miller Grove
- High: Miller Grove
Source: FMLS GA. This data may not be complete. We recommend contacting the local school district to confirm school assignments for this home.
