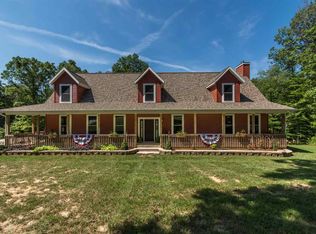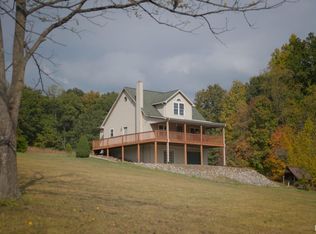Closed
$390,000
2566 S Happy Hollow Rd, Bloomfield, IN 47424
2beds
1,152sqft
Single Family Residence
Built in 2015
18.07 Acres Lot
$393,100 Zestimate®
$--/sqft
$1,355 Estimated rent
Home value
$393,100
Estimated sales range
Not available
$1,355/mo
Zestimate® history
Loading...
Owner options
Explore your selling options
What's special
18 WOODED, PRIVATE ACRES LOCATED IN EASTERN GREENE COUNTY NEAR I69 AND CRANE. RANCH WITH WRAP-AROUND-DECK TO ENJOY THE PEACE AND BEAUTY OF NATURE WATCHING THE DEER AND WILD TURKEY. OPEN CONCEPT HOME, ALL APPLIANCES ARE INCLUDED. UNFINISHED ATTIC AREA COULD BE FINISHED FOR ADDITIONAL LIVING SPACE. PERFECT PLACE FOR YOUR MAIN HOME OR RETREAT FOR GETAWAYS
Zillow last checked: 8 hours ago
Listing updated: May 09, 2025 at 10:01am
Listed by:
VICKY SPEER, LLC 812-583-3349,
Williams Carpenter Realtors
Bought with:
Bedford NonMember
NonMember BED
Source: IRMLS,MLS#: 202513315
Facts & features
Interior
Bedrooms & bathrooms
- Bedrooms: 2
- Bathrooms: 1
- Full bathrooms: 1
- Main level bedrooms: 2
Bedroom 1
- Level: Main
Bedroom 2
- Level: Main
Kitchen
- Level: Main
- Area: 240
- Dimensions: 15 x 16
Living room
- Level: Main
- Area: 416
- Dimensions: 16 x 26
Heating
- Heat Pump, Wall Furnace
Cooling
- Wall Unit(s), Heat Pump
Appliances
- Included: Dishwasher, Microwave, Refrigerator, Washer, Dryer-Electric, Electric Range, Electric Water Heater
- Laundry: Main Level
Features
- Vaulted Ceiling(s), Laminate Counters, Eat-in Kitchen, Open Floorplan
- Flooring: Carpet, Laminate, Tile
- Windows: Window Treatments
- Basement: Crawl Space,Block
- Attic: Walk-up
- Number of fireplaces: 1
- Fireplace features: Living Room, Wood Burning Stove
Interior area
- Total structure area: 1,152
- Total interior livable area: 1,152 sqft
- Finished area above ground: 1,152
- Finished area below ground: 0
Property
Parking
- Parking features: Gravel
- Has uncovered spaces: Yes
Features
- Levels: One
- Stories: 1
- Patio & porch: Deck
- Exterior features: Fire Pit
Lot
- Size: 18.07 Acres
- Features: Rolling Slope, 15+, Wooded, Rural Subdivision, Landscaped
Details
- Additional structures: Outbuilding
- Parcel number: 281201000001.018010
Construction
Type & style
- Home type: SingleFamily
- Architectural style: Ranch
- Property subtype: Single Family Residence
Materials
- Vinyl Siding
- Foundation: Slab
- Roof: Metal
Condition
- New construction: No
- Year built: 2015
Utilities & green energy
- Electric: Bloomfield REMC
- Gas: None
- Sewer: Septic Tank
- Water: Public, Eastern Heights Utilities
Community & neighborhood
Security
- Security features: Smoke Detector(s)
Location
- Region: Bloomfield
- Subdivision: None
Other
Other facts
- Listing terms: Cash,Conventional
Price history
| Date | Event | Price |
|---|---|---|
| 5/9/2025 | Sold | $390,000-2.5% |
Source: | ||
| 4/28/2025 | Pending sale | $399,900 |
Source: | ||
| 4/17/2025 | Listed for sale | $399,900+308.5% |
Source: | ||
| 9/15/2017 | Sold | $97,900-6.7% |
Source: | ||
| 7/17/2017 | Price change | $104,900-8.7%$91/sqft |
Source: Carpenter Realtors, Inc. #201700475 | ||
Public tax history
Tax history is unavailable.
Neighborhood: 47424
Nearby schools
GreatSchools rating
- 6/10Eastern Greene Elementary SchoolGrades: PK-4Distance: 5.2 mi
- 6/10Eastern Greene Middle SchoolGrades: 5-8Distance: 5.2 mi
- 5/10Eastern Greene High SchoolGrades: 9-12Distance: 4.8 mi
Schools provided by the listing agent
- Elementary: Eastern Greene
- Middle: Eastern Greene
- High: Eastern Greene
- District: Eastern Greene Schools
Source: IRMLS. This data may not be complete. We recommend contacting the local school district to confirm school assignments for this home.

Get pre-qualified for a loan
At Zillow Home Loans, we can pre-qualify you in as little as 5 minutes with no impact to your credit score.An equal housing lender. NMLS #10287.

