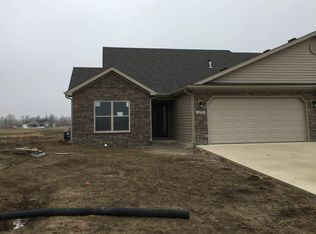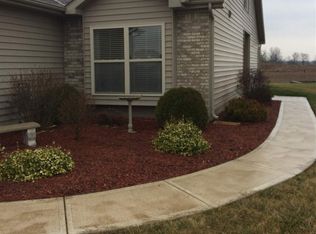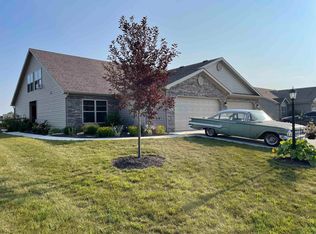New villa built by Ideal Suburban Homes is completed and ready to be lived in!! Located on the Cross Creek Golf Course with great views. Home has split bedroom plan, open concept, custom cabinets, 1465 sqft, cathedral ceiling, 2 car garage, Hi-eff Carrier furnace and 13 seer Carrier A/C. Can be view anytime on short notice.
This property is off market, which means it's not currently listed for sale or rent on Zillow. This may be different from what's available on other websites or public sources.


