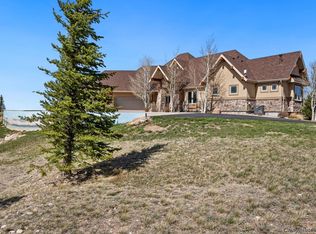This Tuscany style Home sits on a hill top at North Star providing views that are unmatched in Southeast WY. Unique wide plank Hickory floors take you through a wonderfully open planned home offering a Master suite of over 1,000 Square feet, private office, private decks, private courtyard, entertainment area, bar area and additional space to expand in. This property supports equestrian activities to the ultimate degree; immediate access to State land, crossed fenced 7.24 acres and beautiful stables.
This property is off market, which means it's not currently listed for sale or rent on Zillow. This may be different from what's available on other websites or public sources.
