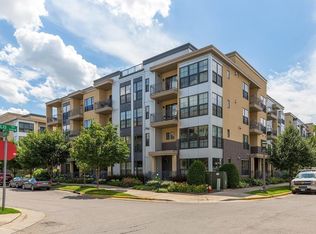Closed
$329,000
2566 Ellis Ave APT 110, Saint Paul, MN 55114
2beds
1,558sqft
High Rise
Built in 2003
-- sqft lot
$330,400 Zestimate®
$211/sqft
$2,433 Estimated rent
Home value
$330,400
$297,000 - $367,000
$2,433/mo
Zestimate® history
Loading...
Owner options
Explore your selling options
What's special
Welcome to 2566 Ellis Ave #110 - a stylish, light-filled, 2-story condo in a great location near the University of Minnesota, Hwy 280 and the Green Line. This 2-bed, 3-bath condo lives like a townhome and features a spacious open floor plan with high ceilings, large windows and upgraded lighting throughout. The main level offers a modern kitchen with stainless steel appliances including newer dishwasher, breakfast bar, generous storage and under-cabinet lighting. The cozy living space has an electric fireplace and guest half bath for easy entertaining. Upstairs, enjoy two generous bedrooms including the Primary suite with walk-in closet and ensuite bathroom with dual sinks. The upper level laundry has updated washer and dryer. New flooring on the upper level. This unit has its own private, front access with patio and interior access to the building. Heated underground parking and sellers have 2 additional parking spaces for the lane behind the building. An additional storage unit is just across the hall for easy access. Walk or bike easily to shopping, restaurants, the light rail and more. Just a quick drive to both downtown Mpls and St. Paul. Move right in!
Zillow last checked: 8 hours ago
Listing updated: July 16, 2025 at 12:43pm
Listed by:
Cynthia J Spiczka 612-723-3915,
Counselor Realty, Inc,
Lyndsey J Spiczka 612-703-1767
Bought with:
Nicholas J Archer
Coldwell Banker Realty
Source: NorthstarMLS as distributed by MLS GRID,MLS#: 6707039
Facts & features
Interior
Bedrooms & bathrooms
- Bedrooms: 2
- Bathrooms: 3
- Full bathrooms: 1
- 3/4 bathrooms: 1
- 1/2 bathrooms: 1
Bedroom 1
- Level: Upper
- Area: 180 Square Feet
- Dimensions: 15x12
Bedroom 2
- Level: Upper
- Area: 130 Square Feet
- Dimensions: 13x10
Dining room
- Level: Main
- Area: 156 Square Feet
- Dimensions: 13x12
Kitchen
- Level: Main
- Area: 108 Square Feet
- Dimensions: 12x9
Laundry
- Level: Upper
Living room
- Level: Main
- Area: 144 Square Feet
- Dimensions: 12x12
Porch
- Level: Main
Utility room
- Level: Upper
Heating
- Forced Air
Cooling
- Central Air
Appliances
- Included: Dishwasher, Disposal, Dryer, Gas Water Heater, Microwave, Range, Refrigerator, Stainless Steel Appliance(s), Washer
Features
- Basement: None
- Number of fireplaces: 1
- Fireplace features: Electric, Living Room
Interior area
- Total structure area: 1,558
- Total interior livable area: 1,558 sqft
- Finished area above ground: 1,558
- Finished area below ground: 0
Property
Parking
- Total spaces: 4
- Parking features: Assigned, Garage Door Opener, Heated Garage, Secured, Storage, Underground
- Garage spaces: 2
- Uncovered spaces: 2
Accessibility
- Accessibility features: None
Features
- Levels: Two
- Stories: 2
- Patio & porch: Covered, Front Porch
Lot
- Size: 0.87 Acres
- Features: Near Public Transit, Wooded, Zero Lot Line
Details
- Foundation area: 750
- Parcel number: 292923330068
- Zoning description: Residential-Single Family
Construction
Type & style
- Home type: Condo
- Property subtype: High Rise
- Attached to another structure: Yes
Materials
- Brick/Stone, Stucco
Condition
- Age of Property: 22
- New construction: No
- Year built: 2003
Utilities & green energy
- Electric: Circuit Breakers, 100 Amp Service, Power Company: Xcel Energy
- Gas: Natural Gas
- Sewer: City Sewer/Connected
- Water: City Water/Connected
Community & neighborhood
Security
- Security features: Fire Sprinkler System, Secured Garage/Parking
Location
- Region: Saint Paul
- Subdivision: Cic 486 Emerald Gardens
HOA & financial
HOA
- Has HOA: Yes
- HOA fee: $750 monthly
- Amenities included: Elevator(s), Fire Sprinkler System, In-Ground Sprinkler System
- Services included: Maintenance Structure, Cable TV, Controlled Access, Hazard Insurance, Internet, Lawn Care, Maintenance Grounds, Parking, Professional Mgmt, Trash, Sewer, Shared Amenities, Snow Removal
- Association name: First Services Residential
- Association phone: 952-277-2700
Other
Other facts
- Road surface type: Paved
Price history
| Date | Event | Price |
|---|---|---|
| 7/15/2025 | Sold | $329,000-1.8%$211/sqft |
Source: | ||
| 6/13/2025 | Pending sale | $335,000$215/sqft |
Source: | ||
| 4/23/2025 | Listed for sale | $335,000+12%$215/sqft |
Source: | ||
| 11/29/2021 | Sold | $299,000$192/sqft |
Source: | ||
| 11/8/2021 | Pending sale | $299,000+24.8%$192/sqft |
Source: | ||
Public tax history
| Year | Property taxes | Tax assessment |
|---|---|---|
| 2024 | $4,980 -0.6% | $324,500 -1.3% |
| 2023 | $5,012 +3.5% | $328,700 +0.9% |
| 2022 | $4,842 +11.7% | $325,700 +8.8% |
Find assessor info on the county website
Neighborhood: St. Anthony Park
Nearby schools
GreatSchools rating
- 7/10St. Anthony Park Elementary SchoolGrades: K-6Distance: 1.1 mi
- 3/10Murray Middle SchoolGrades: 6-8Distance: 1.5 mi
- 2/10Como Park Senior High SchoolGrades: 9-12Distance: 3.8 mi
Get a cash offer in 3 minutes
Find out how much your home could sell for in as little as 3 minutes with a no-obligation cash offer.
Estimated market value
$330,400
Get a cash offer in 3 minutes
Find out how much your home could sell for in as little as 3 minutes with a no-obligation cash offer.
Estimated market value
$330,400
