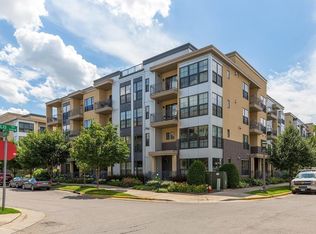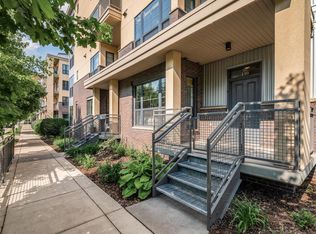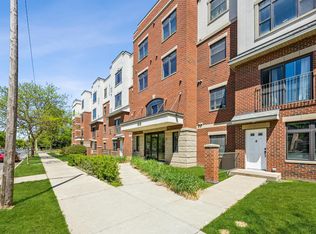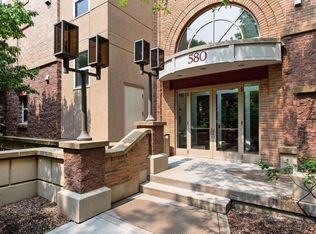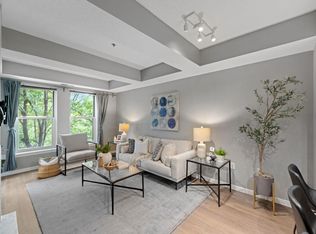Welcome home to this bright and modern 2 bed, 2 bath condo in a quiet St. Paul neighborhood! Located at 2566 Ellis Ave, this multi-level home offers both a private exterior and interior entrance, stylish finishes, and an open, airy feel throughout. The primary suite includes a generous walk-in closet and a spacious en-suite bath with dual vanities—perfect for relaxed mornings. Enjoy the comfort of a heated single-stall garage, ideal for Minnesota winters, and the convenience of low-maintenance living. Whether you're entertaining or unwinding, this home offers comfort, style, and a great location in one welcoming package.
Active
Price cut: $10K (11/10)
$275,000
2566 Ellis Ave APT 103, Saint Paul, MN 55114
2beds
1,414sqft
Est.:
Low Rise
Built in 2003
-- sqft lot
$276,000 Zestimate®
$194/sqft
$583/mo HOA
What's special
- 156 days |
- 284 |
- 12 |
Likely to sell faster than
Zillow last checked: 8 hours ago
Listing updated: November 10, 2025 at 09:48am
Listed by:
Eric Christopher Beise 507-696-4246,
Wits Realty,
Samuel Andrews 402-432-5729
Source: NorthstarMLS as distributed by MLS GRID,MLS#: 6750350
Tour with a local agent
Facts & features
Interior
Bedrooms & bathrooms
- Bedrooms: 2
- Bathrooms: 2
- Full bathrooms: 1
- 1/2 bathrooms: 1
Rooms
- Room types: Foyer, Bedroom 2, Bathroom, Living Room, Dining Room, Kitchen, Bedroom 1, Walk In Closet
Bedroom 1
- Level: Upper
- Area: 228 Square Feet
- Dimensions: 19x12
Bedroom 2
- Level: Main
- Area: 156 Square Feet
- Dimensions: 12x13
Bathroom
- Level: Main
- Area: 48 Square Feet
- Dimensions: 6x8
Bathroom
- Level: Upper
- Area: 78 Square Feet
- Dimensions: 6x13
Dining room
- Level: Upper
- Area: 110 Square Feet
- Dimensions: 11x10
Foyer
- Level: Main
- Area: 143 Square Feet
- Dimensions: 11x13
Kitchen
- Level: Upper
- Area: 99 Square Feet
- Dimensions: 9x11
Living room
- Level: Upper
- Area: 266 Square Feet
- Dimensions: 19x14
Walk in closet
- Level: Upper
- Area: 35 Square Feet
- Dimensions: 5x7
Heating
- Forced Air
Cooling
- Central Air
Appliances
- Included: Dishwasher, Dryer, Range, Washer
Features
- Basement: None
- Has fireplace: No
Interior area
- Total structure area: 1,414
- Total interior livable area: 1,414 sqft
- Finished area above ground: 1,414
- Finished area below ground: 0
Property
Parking
- Total spaces: 1
- Parking features: Heated Garage, Underground
- Garage spaces: 1
Accessibility
- Accessibility features: None
Features
- Levels: More Than 2 Stories
- Patio & porch: Patio
Lot
- Size: 0.03 Square Feet
- Dimensions: 20 x 66
Details
- Foundation area: 1570
- Parcel number: 292923330085
- Zoning description: Residential-Single Family
Construction
Type & style
- Home type: Condo
- Property subtype: Low Rise
- Attached to another structure: Yes
Materials
- Brick/Stone
Condition
- Age of Property: 22
- New construction: No
- Year built: 2003
Utilities & green energy
- Gas: Natural Gas
- Sewer: City Sewer/Connected
- Water: City Water/Connected
Community & HOA
Community
- Subdivision: Cic 486 Emerald Gardens
HOA
- Has HOA: Yes
- Services included: Maintenance Structure, Hazard Insurance, Lawn Care, Maintenance Grounds, Professional Mgmt, Trash, Security, Sewer, Shared Amenities, Snow Removal
- HOA fee: $583 monthly
- HOA name: First Service Residential
- HOA phone: 952-277-2700
Location
- Region: Saint Paul
Financial & listing details
- Price per square foot: $194/sqft
- Tax assessed value: $296,300
- Annual tax amount: $4,514
- Date on market: 7/8/2025
- Cumulative days on market: 132 days
Estimated market value
$276,000
$262,000 - $290,000
$2,459/mo
Price history
Price history
| Date | Event | Price |
|---|---|---|
| 11/10/2025 | Price change | $275,000-3.5%$194/sqft |
Source: | ||
| 9/23/2025 | Price change | $285,000-1.7%$202/sqft |
Source: | ||
| 9/5/2025 | Price change | $290,000-3.3%$205/sqft |
Source: | ||
| 7/28/2025 | Price change | $300,000-4.8%$212/sqft |
Source: | ||
| 7/15/2025 | Price change | $315,000-3.1%$223/sqft |
Source: | ||
Public tax history
Public tax history
| Year | Property taxes | Tax assessment |
|---|---|---|
| 2024 | $4,514 -2.2% | $296,300 -1.2% |
| 2023 | $4,614 +4.2% | $300,000 +1% |
| 2022 | $4,426 +10.2% | $297,100 +4.7% |
Find assessor info on the county website
BuyAbility℠ payment
Est. payment
$2,312/mo
Principal & interest
$1351
HOA Fees
$583
Other costs
$378
Climate risks
Neighborhood: St. Anthony Park
Nearby schools
GreatSchools rating
- 7/10St. Anthony Park Elementary SchoolGrades: K-6Distance: 1.1 mi
- 3/10Murray Middle SchoolGrades: 6-8Distance: 1.5 mi
- 2/10Como Park Senior High SchoolGrades: 9-12Distance: 3.8 mi
- Loading
- Loading
