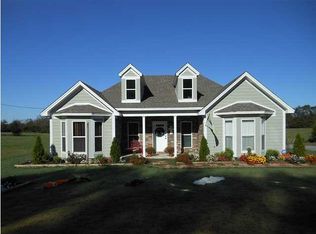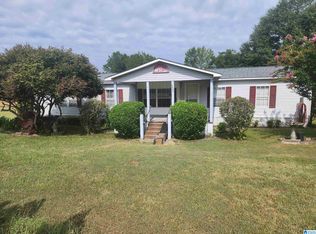Southern Charm located in Eclectic School District! This home has just finished it's COMPLETE Renovation. Pull into the drive and be welcomed by the mature oaks and the demanding presence this home has! Through the front door, you will be astonished by the original hardwood floors throughout the home as well as the refinished all original doors and hardware! At over 3,000 sqft, there is plenty of room to roam. The downstairs holds 3 bedrooms as well as 1 and a half baths, a study, formal dining and living area. The Kitchen downstairs is all new! Cabinets offer plenty of storage and the granite and stone backsplash are sure to catch your eye. Directly off the kitchen is the spacious sunroom which is ideal for the morning coffee! Accessed through the sunroom, the home also features a basement area at over 250 sqft, which is great storage or could be used as a storm shelter. Both the sunroom and basement are not included in over all sqft. With plenty of room and an open floor plan, the upstairs has tons to offer! With two bedrooms and a full bath, the upstairs would be ideal for entertainment, or a play area for the larger families! The home has over an acre of property and a total of 3 outbuildings that have great potential. The backyard is spacious and has the perfect mixture of openness and large mature trees. The Extensive Renovation has included not only appearance, but also plumbing, electrical, new roof, new HVAC, hot water heater, etc.. This home is absolutely stunning and will not disappoint!
This property is off market, which means it's not currently listed for sale or rent on Zillow. This may be different from what's available on other websites or public sources.

