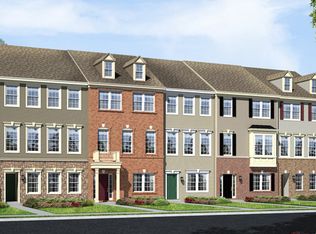Sold for $711,000 on 08/09/24
$711,000
25656 Pleasant Valley Rd, Chantilly, VA 20152
4beds
2,368sqft
Townhouse
Built in 2013
2,178 Square Feet Lot
$725,700 Zestimate®
$300/sqft
$3,201 Estimated rent
Home value
$725,700
$689,000 - $762,000
$3,201/mo
Zestimate® history
Loading...
Owner options
Explore your selling options
What's special
Beautiful 4beds 3.5baths with 2car garage townhouse, Spacious 2368Sq, Gleaming wood floors throughout, Stainless steel energy efficient appliances, Granite countertop, Walk-in pantry, Recessed lighting, 9' ceiling, Beautiful rooftop deck above the garage, a bedroom with full bath in first floor, Spacious living room, Open Kitchen with dining room, Master bed with luxury bathroom, Lots of storage space, Plenty of visitor parking. Don't miss this move-in ready home.
Zillow last checked: 8 hours ago
Listing updated: August 09, 2024 at 10:50am
Listed by:
Jina Hwang 703-608-4729,
BH Investment Realty. Inc.,
Co-Listing Agent: Mike Boung 703-989-9763,
BH Investment Realty. Inc.
Bought with:
Faraz Behvandi, 0225238719
CENTURY 21 New Millennium
Source: Bright MLS,MLS#: VALO2074914
Facts & features
Interior
Bedrooms & bathrooms
- Bedrooms: 4
- Bathrooms: 4
- Full bathrooms: 3
- 1/2 bathrooms: 1
- Main level bathrooms: 1
Basement
- Area: 0
Heating
- Forced Air, Natural Gas
Cooling
- Central Air, Electric
Appliances
- Included: Dryer, Disposal, Dishwasher, Cooktop, Built-In Range, Microwave, Refrigerator, Washer, Gas Water Heater
Features
- Open Floorplan
- Basement: Walk-Out Access
- Has fireplace: No
Interior area
- Total structure area: 2,368
- Total interior livable area: 2,368 sqft
- Finished area above ground: 2,368
- Finished area below ground: 0
Property
Parking
- Total spaces: 2
- Parking features: Garage Faces Rear, Attached
- Attached garage spaces: 2
Accessibility
- Accessibility features: Accessible Entrance
Features
- Levels: Three
- Stories: 3
- Pool features: Community
Lot
- Size: 2,178 sqft
Details
- Additional structures: Above Grade, Below Grade
- Parcel number: 097198978000
- Zoning: R16
- Special conditions: Standard
Construction
Type & style
- Home type: Townhouse
- Architectural style: Other
- Property subtype: Townhouse
Materials
- Masonry
- Foundation: Permanent
Condition
- New construction: No
- Year built: 2013
Utilities & green energy
- Sewer: Public Sewer
- Water: Public
Community & neighborhood
Location
- Region: Chantilly
- Subdivision: Eastgate Square
HOA & financial
HOA
- Has HOA: Yes
- HOA fee: $125 monthly
- Association name: EASTGATE SQ HOA
Other
Other facts
- Listing agreement: Exclusive Right To Sell
- Ownership: Fee Simple
Price history
| Date | Event | Price |
|---|---|---|
| 8/9/2024 | Sold | $711,000+1.6%$300/sqft |
Source: | ||
| 7/8/2024 | Contingent | $699,900$296/sqft |
Source: | ||
| 7/6/2024 | Listed for sale | $699,900$296/sqft |
Source: | ||
| 7/5/2023 | Listing removed | -- |
Source: Zillow Rentals Report a problem | ||
| 6/29/2023 | Listed for rent | $3,100$1/sqft |
Source: Zillow Rentals Report a problem | ||
Public tax history
| Year | Property taxes | Tax assessment |
|---|---|---|
| 2025 | $5,441 -1.9% | $675,890 +5.4% |
| 2024 | $5,546 -0.7% | $641,110 +0.4% |
| 2023 | $5,586 +9.4% | $638,420 +11.3% |
Find assessor info on the county website
Neighborhood: 20152
Nearby schools
GreatSchools rating
- 7/10Cardinal Ridge ElementaryGrades: PK-5Distance: 2.3 mi
- 6/10Mercer Middle SchoolGrades: 6-8Distance: 3.9 mi
- 9/10John Champe High SchoolGrades: 9-12Distance: 5 mi
Schools provided by the listing agent
- District: Loudoun County Public Schools
Source: Bright MLS. This data may not be complete. We recommend contacting the local school district to confirm school assignments for this home.
Get a cash offer in 3 minutes
Find out how much your home could sell for in as little as 3 minutes with a no-obligation cash offer.
Estimated market value
$725,700
Get a cash offer in 3 minutes
Find out how much your home could sell for in as little as 3 minutes with a no-obligation cash offer.
Estimated market value
$725,700
