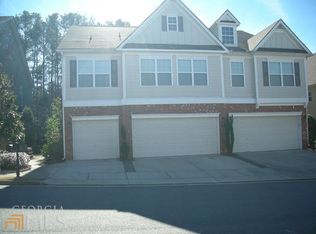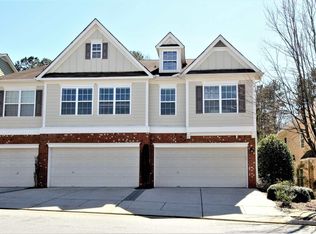Closed
$305,000
2565 Willow Grove Rd NW, Acworth, GA 30101
2beds
1,368sqft
Townhouse
Built in 2005
2,613.6 Square Feet Lot
$288,300 Zestimate®
$223/sqft
$1,790 Estimated rent
Home value
$288,300
$271,000 - $308,000
$1,790/mo
Zestimate® history
Loading...
Owner options
Explore your selling options
What's special
Discover the perfect blend of comfort and convenience in this stunning end-unit townhome, nestled in a serene community. This beautiful home features two spacious bedrooms and two full bathrooms laid out in a practical roommate floor plan, ensuring privacy and ease of living. Flooded with natural light, the interior feels welcoming and airy. Recently updated with LVP flooring throughout, as well as fresh paint . The kitchen has been updated with white cabinetry, sleek stainless steel appliances, and an inviting eat-in bar-perfect for casual dining or entertaining. Step into the cozy, open family room-ideal for relaxing evenings or hosting friends. The attached one-car garage offers convenience and additional storage solutions, while the private side entry adds an extra layer of privacy and exclusivity. Outside, the property features a beautiful area perfect for walking pets or enjoying a bit of nature. Its prime location is just moments away from Kennesaw State University, top shopping destinations, various dining options, and major highways like I-75 and I-575, making commuting and weekend excursions effortless. Situated in a highly acclaimed school district, this home is not just a residence but a gateway to opportunities in education and community living. This townhome is a rare find! It's an ideal choice for those looking for a stylish, move-in-ready home in a vibrant area. Don't miss the chance to make it yours and enjoy the blend of lifestyle and comfort it offers.
Zillow last checked: 8 hours ago
Listing updated: April 01, 2025 at 09:13am
Listed by:
Jessica Chapman 404-805-8904,
Atlanta Communities
Bought with:
Hannah Carroll, 382022
Atlanta Communities
Source: GAMLS,MLS#: 10300005
Facts & features
Interior
Bedrooms & bathrooms
- Bedrooms: 2
- Bathrooms: 2
- Full bathrooms: 2
- Main level bathrooms: 2
- Main level bedrooms: 2
Heating
- Central, Forced Air
Cooling
- Central Air, Electric, Zoned
Appliances
- Included: Cooktop, Dishwasher, Disposal, Microwave, Oven/Range (Combo), Refrigerator, Stainless Steel Appliance(s)
- Laundry: Other
Features
- Double Vanity, High Ceilings, Roommate Plan, Split Bedroom Plan, Walk-In Closet(s)
- Flooring: Vinyl
- Basement: None
- Number of fireplaces: 1
- Common walls with other units/homes: End Unit
Interior area
- Total structure area: 1,368
- Total interior livable area: 1,368 sqft
- Finished area above ground: 1,368
- Finished area below ground: 0
Property
Parking
- Parking features: Garage
- Has garage: Yes
Features
- Levels: One
- Stories: 1
Lot
- Size: 2,613 sqft
- Features: Corner Lot, Level
Details
- Parcel number: 20002602680
Construction
Type & style
- Home type: Townhouse
- Architectural style: Traditional
- Property subtype: Townhouse
- Attached to another structure: Yes
Materials
- Brick, Concrete
- Roof: Composition
Condition
- Resale
- New construction: No
- Year built: 2005
Utilities & green energy
- Sewer: Public Sewer
- Water: Public
- Utilities for property: Cable Available, Electricity Available, High Speed Internet, Phone Available, Sewer Available
Community & neighborhood
Community
- Community features: Sidewalks
Location
- Region: Acworth
- Subdivision: Willow Grove
HOA & financial
HOA
- Has HOA: Yes
- HOA fee: $2,100 annually
- Services included: Maintenance Structure, Maintenance Grounds, Pest Control
Other
Other facts
- Listing agreement: Exclusive Right To Sell
Price history
| Date | Event | Price |
|---|---|---|
| 7/1/2024 | Sold | $305,000$223/sqft |
Source: | ||
| 6/5/2024 | Pending sale | $305,000$223/sqft |
Source: | ||
| 5/23/2024 | Price change | $305,000-1.6%$223/sqft |
Source: | ||
| 5/16/2024 | Listed for sale | $310,000+167.2%$227/sqft |
Source: | ||
| 12/16/2015 | Sold | $116,000+3.1%$85/sqft |
Source: Public Record Report a problem | ||
Public tax history
| Year | Property taxes | Tax assessment |
|---|---|---|
| 2024 | $1,742 +45.3% | $78,000 |
| 2023 | $1,199 -37.9% | $78,000 -9.3% |
| 2022 | $1,931 +33.1% | $86,020 +34.2% |
Find assessor info on the county website
Neighborhood: 30101
Nearby schools
GreatSchools rating
- 6/10Acworth Intermediate SchoolGrades: 2-5Distance: 1.5 mi
- 5/10Barber Middle SchoolGrades: 6-8Distance: 1.5 mi
- 7/10North Cobb High SchoolGrades: 9-12Distance: 2.1 mi
Schools provided by the listing agent
- Elementary: McCall
- Middle: Awtrey
- High: North Cobb
Source: GAMLS. This data may not be complete. We recommend contacting the local school district to confirm school assignments for this home.
Get a cash offer in 3 minutes
Find out how much your home could sell for in as little as 3 minutes with a no-obligation cash offer.
Estimated market value$288,300
Get a cash offer in 3 minutes
Find out how much your home could sell for in as little as 3 minutes with a no-obligation cash offer.
Estimated market value
$288,300

